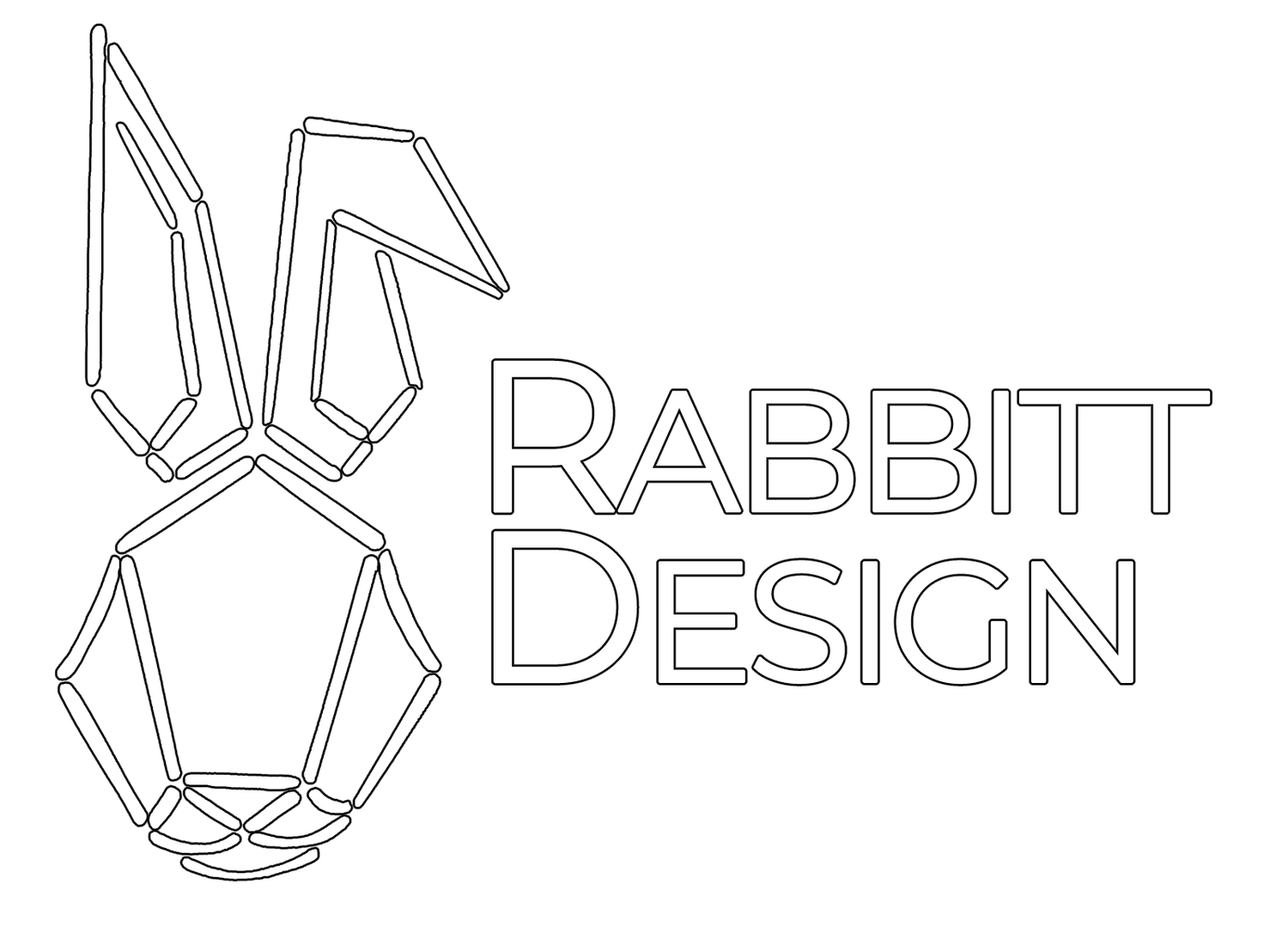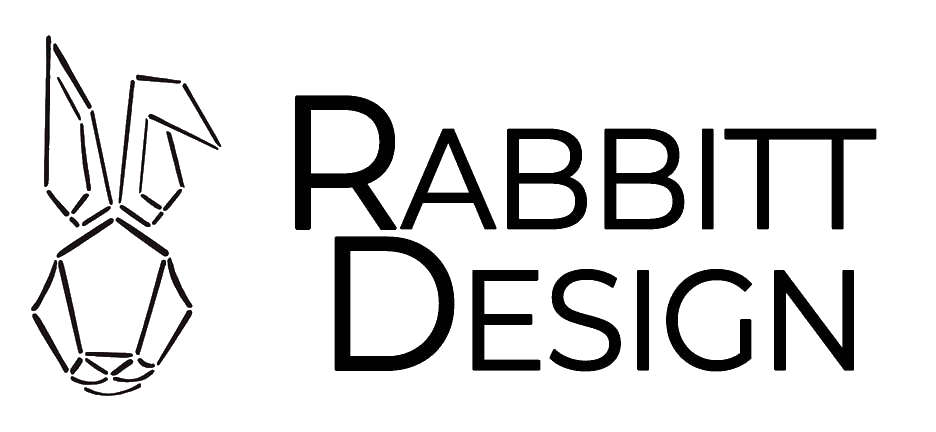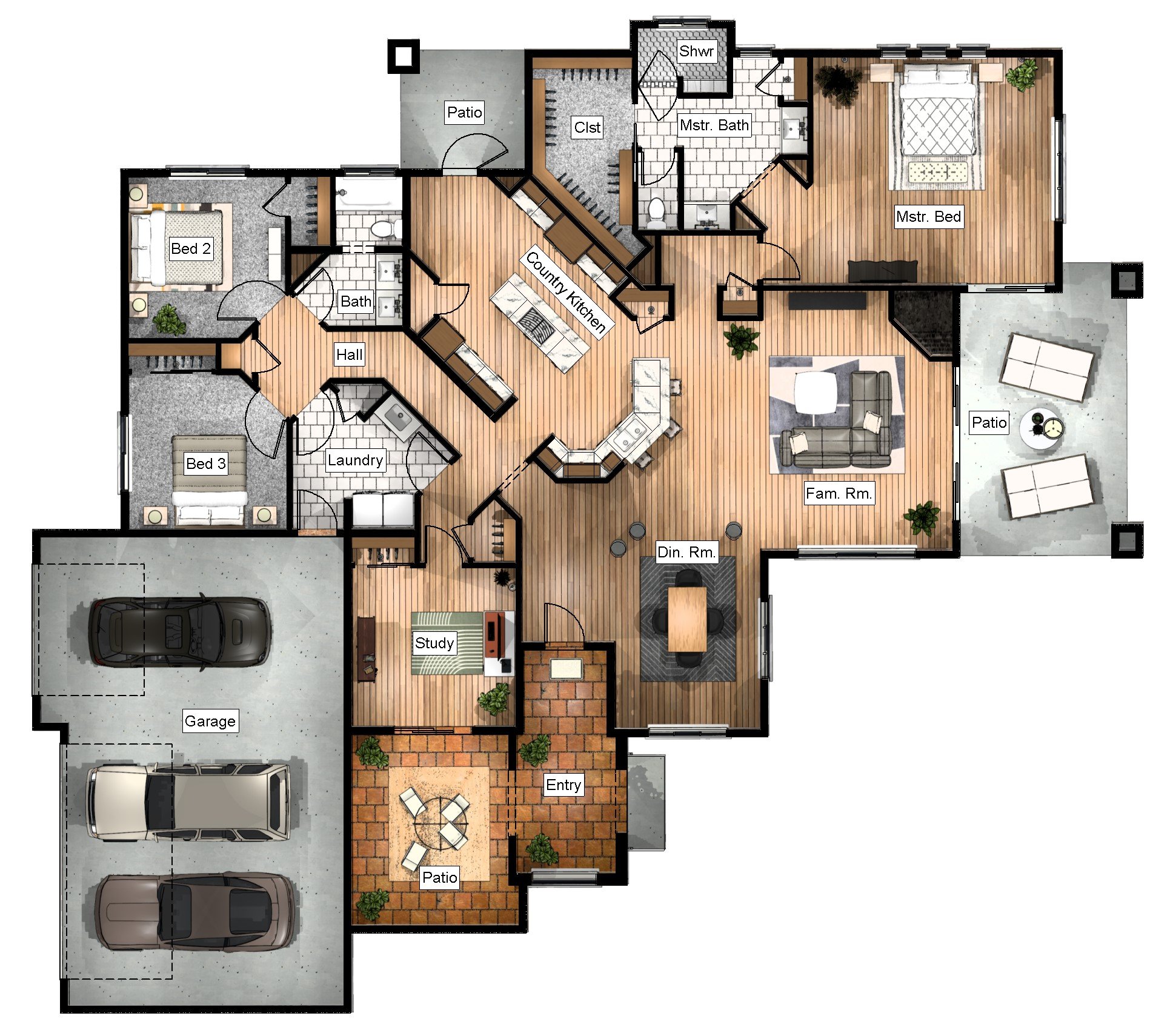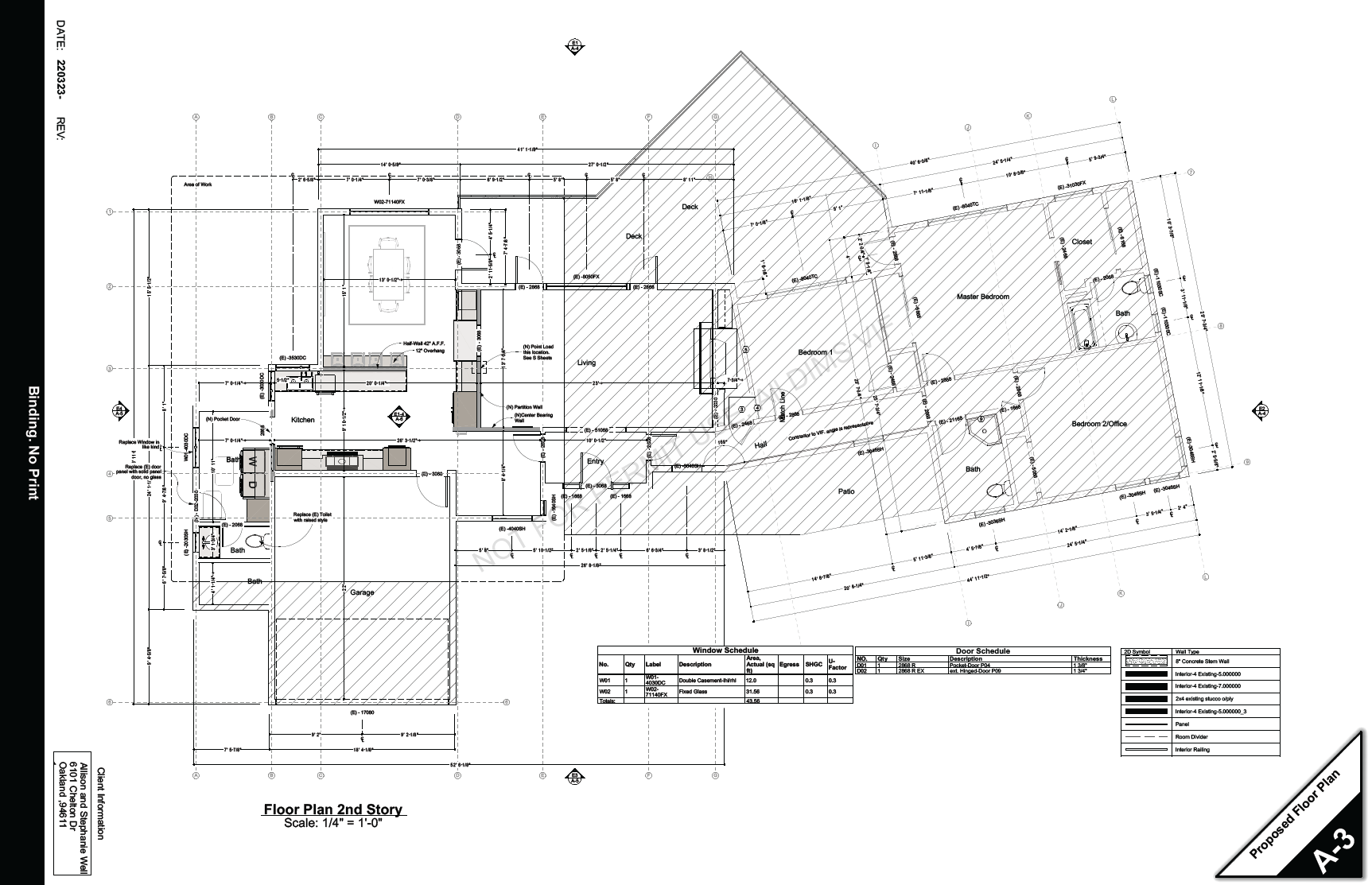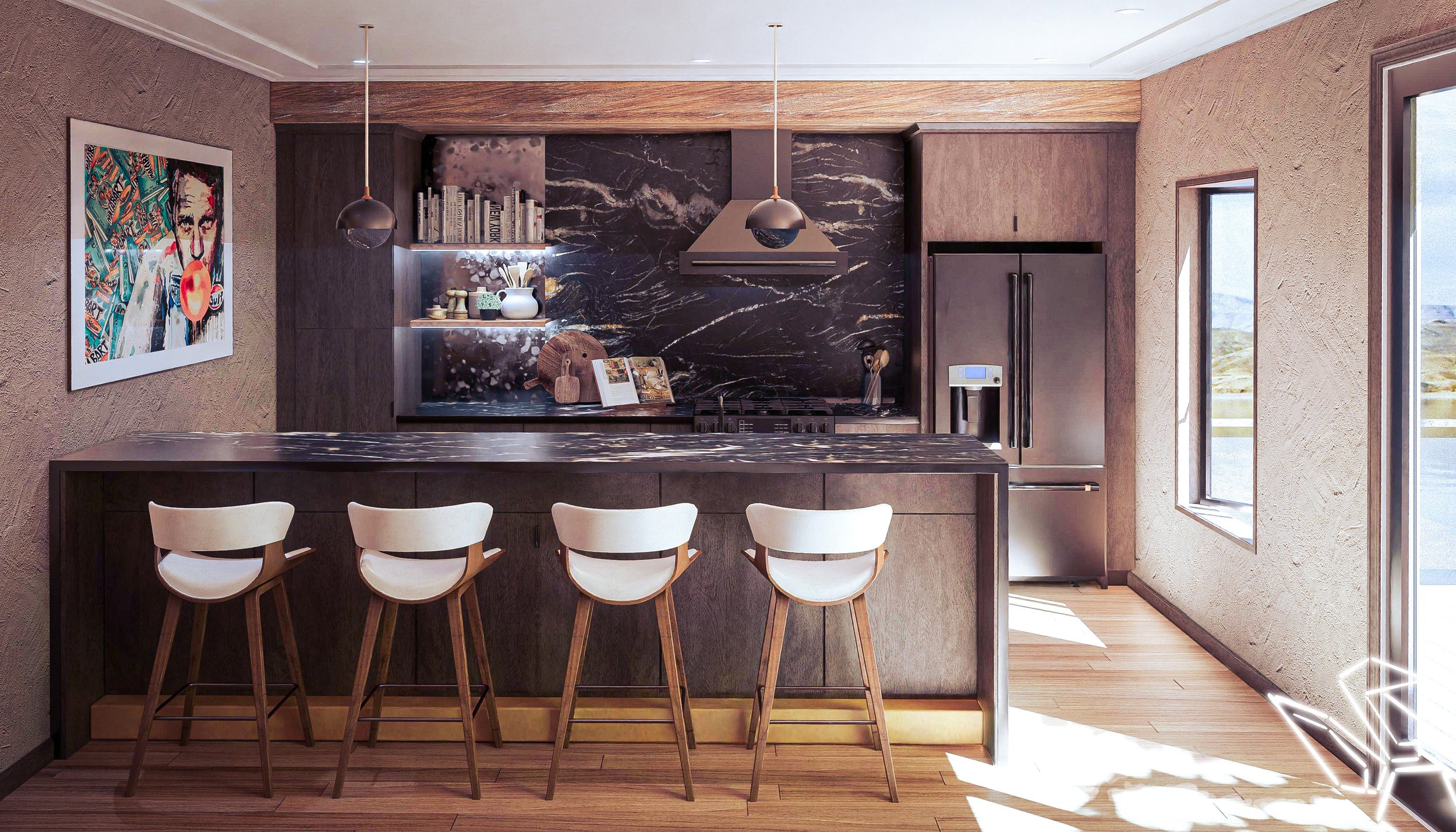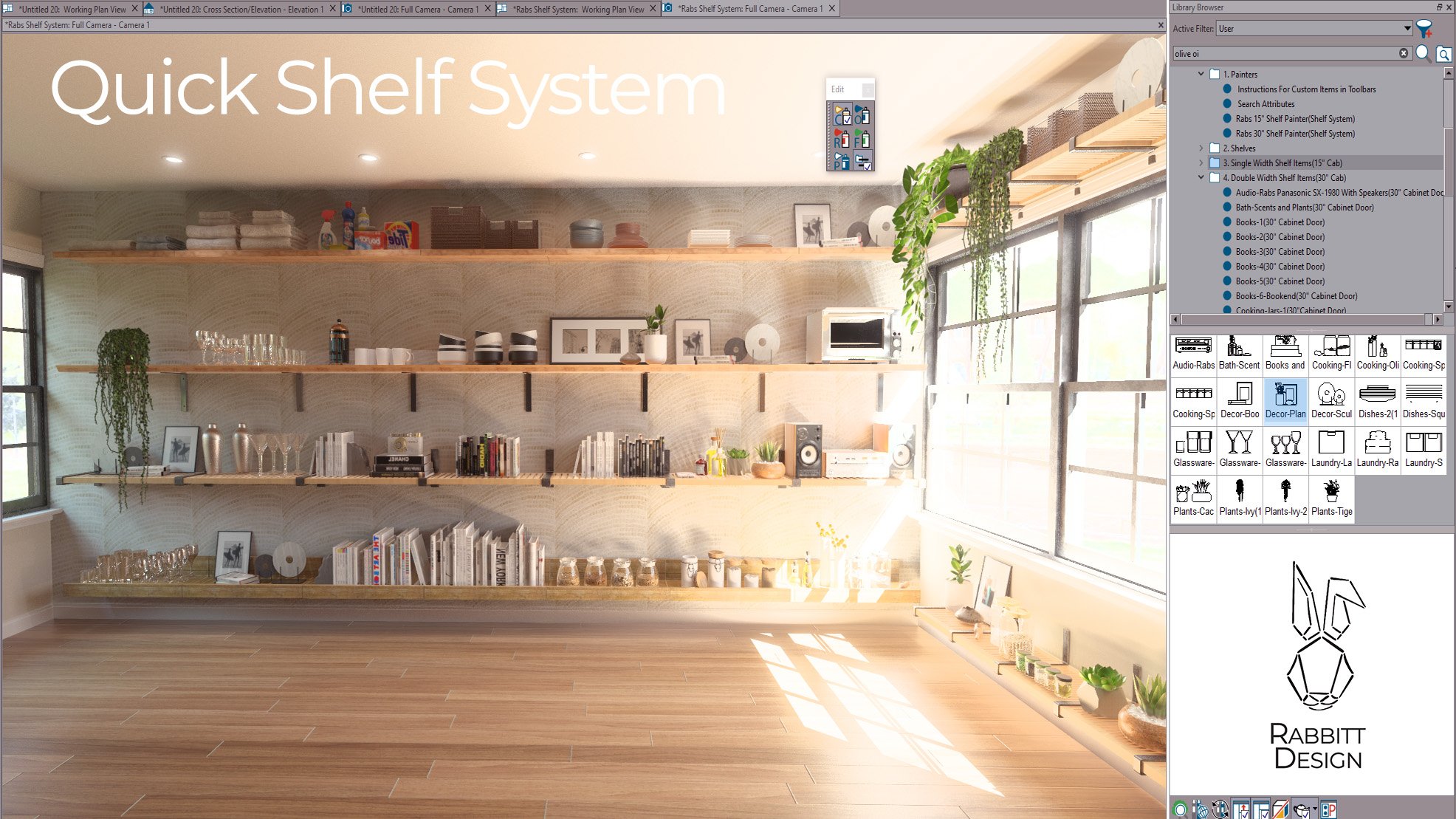Chief Architect Premier X16 Pro Plan Template
Tons of automation, great graphics, great function.
The new X16 Pro Plan Template is now a package deal. Enjoy the Kitchen Tools, The Shower and Bath Tools, The Electrical Tools, The Pro Layouts, and the future release of the KB Template!
Beginner Level or Power User, New Construction or Remodel, there is no disparity, the Pro Plan is as easy to use as you need it to be and just works from the first click.
Automation Automation Automation
Customizable Details and Macros. Macros can be a challenging concept to sell, they illicit a feeling that you might need to know something for them to work. We had this in mind when revamping our X16 templates. Setting up all of the macro driven function is now just as easy as changing a bit of text. User configurable and dynamic. All smart labeling systems in the Pro Plan let you change the nomenclature being used.
The Window and Door labels
Will truncate and stack when the window is below a width that you setup in your Pro Plan settings. When switched to a window order overview, the window label shows an enlarged schedule number for easier ordering sheets. In framing views, the window label shows formatted rough opening size. The Pro Plan Toolbars give you a single click tool to set your window as to be removed or existing, or a single marquee swipe to perform that same action to multiple windows. Also included, the window quick tools, single click actions for changing your window type without opening a dialog box.
The Cabinet Labels
Work in conjunction with the Kitchen Tools and understand complex changes to your cabinets and will label your cabinet according to a match system. Enjoy automatic and configurable cabinet annotation. No more typing!
The Room Labels
Know when you have a vaulted ceiling or that they are in a garage or porch and need to show adjusted floor heights. By default they show ceiling height which like all other labels is user configurable. What’s more, the Pro Plan Toolbars give you single click formatting actions to add “No Work” or whatever text you want for the new vs existing workflows. The room labels can also be truncated with the same tool that can truncate the window and door labels.
The Detail System
Our detail system took 1000’s of hours to develop and we never stop improving it. All you may need to know, is that you can add to it with a simple process. The system utilizes notes in note schedules to drive annotations across all beautifully rendered details. Add as many notes as you like.
You can add your own details to the system with something you may not have thought possible, just using our fill styles! Thats right, a dynamic system that is ultimately driven by solid or patterned fill styles. Just spray and your done, you can link a text leader and your annotations are there.
This system comes with callouts that are dynamically linked to details and update their numbers and page labels automatically. No more typing!
Area Analysis Package
It’s there, it takes a single click, and its never been this easy. With one of X16’s lesser known features, area analysis can be done in 2 minutes time with a single custom tool we’ve developed that lives in your toolbar. Impervious surfaces, lot coverage, conditioned and unconditioned area, new coverage, existing coverage.
Need more reporting values, its easy, just copy one of our custom polylines and change the name. It truly doesn’t get to be any easier than this.
The Anno Tool
A dream come true. automatic annotations just by linking a leader line. We can’t wait to see what this tool looks like in another year of development. Depending on where you place a rich text or note with this tool it will label according to the preferences you set in the Pro Plan Options section. For example, attach it to a cabinet in a living room and it can put “Built-ins..” , or link it to a stair section and it will report rise, run, and number of treads. Less typing and less fuss, just click and link. With X16’s new tool to locate schedules, just use a note and click to navigate to your populated keynote schedule.
Pro Plan Help Tool
You’ll notice a sidebar in the pro plan that has random facts about the pro plan for your general info, but for more granular info about the pro plan, just use the included info tool and link it to anything you want. It will describe in detail any pertinent information.
Features that matter
From dimensioning and elevation cameras to details and standards or area analysis, we’ve got you covered.
Dimensions
We pour over the details of dimensions. The Pro Plan comes with a large number of dimension defaults that you can choose from but at the core of the system is a singular dimension default that does most of the heavy lifting. Our established interior elevations automatically switch to our Kitchen and Bath dimension system. Automatic interior dimension tool has never worked this well and follows the NKBA standards almost to a Tee.
Roof Planes
Our roof planes have custom moldings for fascia flashing in the shadow board designation and a 3d gutter that really looks sharp in renderings or sections.
Elevation Cameras
Our wall elevation cameras are a bit of trickery. They are named with a custom macro that drive the name of the view based on a single input in your layout. No more constant typing. Do you need a plan with 4 elevations across 10 rooms? Well you’ll only have to type out the room name once for each set of elevations. Fast and as efficient we can make it.
Camera Settings
Our camera settings ensure efficiency and seamless switching to 3d dimensioning and performance based raytrace settings for the best experience possible. Enjoy a library of HDRI images on us. They will transform your scene into a realistic depiction of your design vision.
Project Information Page
Simple text input to populate a sharp looking custom Title Block and Page Information Section already sent to your Pro Layout. Add scope of work, parcel number, and other information straight into the client information tool built into chief and the pro plan does all of the formatting for you. A small little bonus, peek at your plot plan and you’ll see your project street heading there.
Custom Schedules
Foundation venting and braced wall panel schedules take the difficult task of calcing this information out and handles it in short order. Reach out to us for any other custom calculators or schedules you might need
New Construction or Remodel?
It doesn’t matter with the Pro Plan. A simple switch of default sets and a few typed words will get you to a new construction template. Set it up one time and you’re ready to go.
Library Items
The Pro Plan is full of library goodies, take a loot at the other included packages for some more info
There are tons of other tweaks and settings that make the Pro Plan shine. Automated Layout Box Labeling,
Community and Support
Discord Community Access: Join our server for automated tech support, community support, resources, and automated update links and notifications.
- **Upgrade Pricing**: Free if purchased within the three months of the public beta release, 35% off from 4-9 months post-purchase, and 15% off from 9-12 months post-purchase. Please contact us for a discount code
Other notable info:
69 Flex Construction Details, a single click automated Area-Analysis Package, Window Style Quick-Tools with Toolbar Icons, Schedule and Label Quick-Tools with Toolbar Icons.
Built specifically for 3 major industries, remodel, new construction, and kitchen and bath.
Notable Features:
New vs Existing Wall Types that follow layer color for quick switching graphical preferences
No Rich Text is used. All Schedules and Details utilize Text Styles for quick graphical/scale/style changes.
New automatic Cabinet Labeling macro. A complex macro that can label what kind of cabinet you’ve designated. Combine with the Kitchen Tools and designing kitchens has never been easier.
A very custom and beautiful Window schedule with elevations and all kinds of custom details
A very custom Cabinet Schedule including door openings and panel sizes.
A Custom Braced Wall Panel Schedule
Dimension Defaults are dynamic and accurate. We use tab/enter input for fast and accurate repositioning, so our dimension defaults are built with tight tolerances and low reach. Dimension to only the things you need. I.E. Pulling a Manual Dimension Tool through a wall will pick Windows and Doors, but use the same Tool 6” away from the same wall and it will not include Windows and Doors.
Add Molding Quick-Tool can add moldings to all doors and windows with just a click.
Redline SPV and Redline Camera for quick client notes in 2d and 3d views
Extensive graphical setting changes across all views for the cleanest looking plans
5 Working views for ease of use no matter the type of work
The most advanced graphically represented macro system to date. Change all detail annotations in just a few minutes time.
Stackable details. Details drawn to seamlessly line up for quickly building full section details. combing with the GUI detail switcher and draw a detailed section in just a few minutes.
Site analysis that’s a breeze. FAR calculation, lot coverage, new vs existing coverage and living area macros driven from polyline schedules.
Project Information Input that can work for you. Simple and intuitive, completely re-written for X16
We cut our custom layers and settings down to the minimum. Giving you only what you need without creating confusion for better collaboration with outside technicians.
Default Sets, leave them behind. There is only one Master Set, let’s cut the clutter!
Existing Plan Layer Set is there for your referenced As Built Plan
Window Labels are set to (E) for existing if their energy values are set to a historical number or you sinply click on the window with a provided tool. Make it super easy to tell new from existing.
Window Quick Tools included for one click window style changes. Click on a window one in plan or 3d and change its type.
Quick Links to Search Tools from Www.rabbittdesign.net
Custom truncated room types for small closets or powder rooms
Standardized Schedule sizes with Title and Header Text Styles
Rabs Siding Materials
Rabs Floor Pack 1 & 2
Rabs Drywall Material
Rabs Backdrops
Combined with the Pro Layout Template for even more automation
Scroll Down for an overview video
Updates require that you join our Discord Server with automated tech support, community support, resources, and automated update links and notifications.
The Pro Plan template is truly a perfect match for the Pro Layout template, as they seamlessly integrate to provide an unparalleled design experience. Together, they offer a cohesive solution with automatic view generation, effortless labeling, convenient callouts, and streamlined population of details. This dynamic duo ensures that your project comes to life with utmost ease and efficiency.
When combined with the Kitchen Tools, the Pro Plan template becomes even more exceptional. The Kitchen Tools feature is specifically designed to automatically and dynamically adjust the finishes of kitchen items to align with the defaults set in the Pro Plans. This tailored approach ensures the best visual appeal and a harmonious design throughout the kitchen.
Additionally, the Pro Plan template's automatic cabinet labeling functionality is a game-changer. With just a few clicks, you can label an entire kitchen in a mere minute. This efficient process saves valuable time and effort, allowing you to focus on other aspects of your project without compromising accuracy or precision.
By pairing the Pro Plan template with the Pro Layout template and the Kitchen Tools, you unlock a world of automation, convenience, and visual perfection, elevating your design endeavors to new heights.
