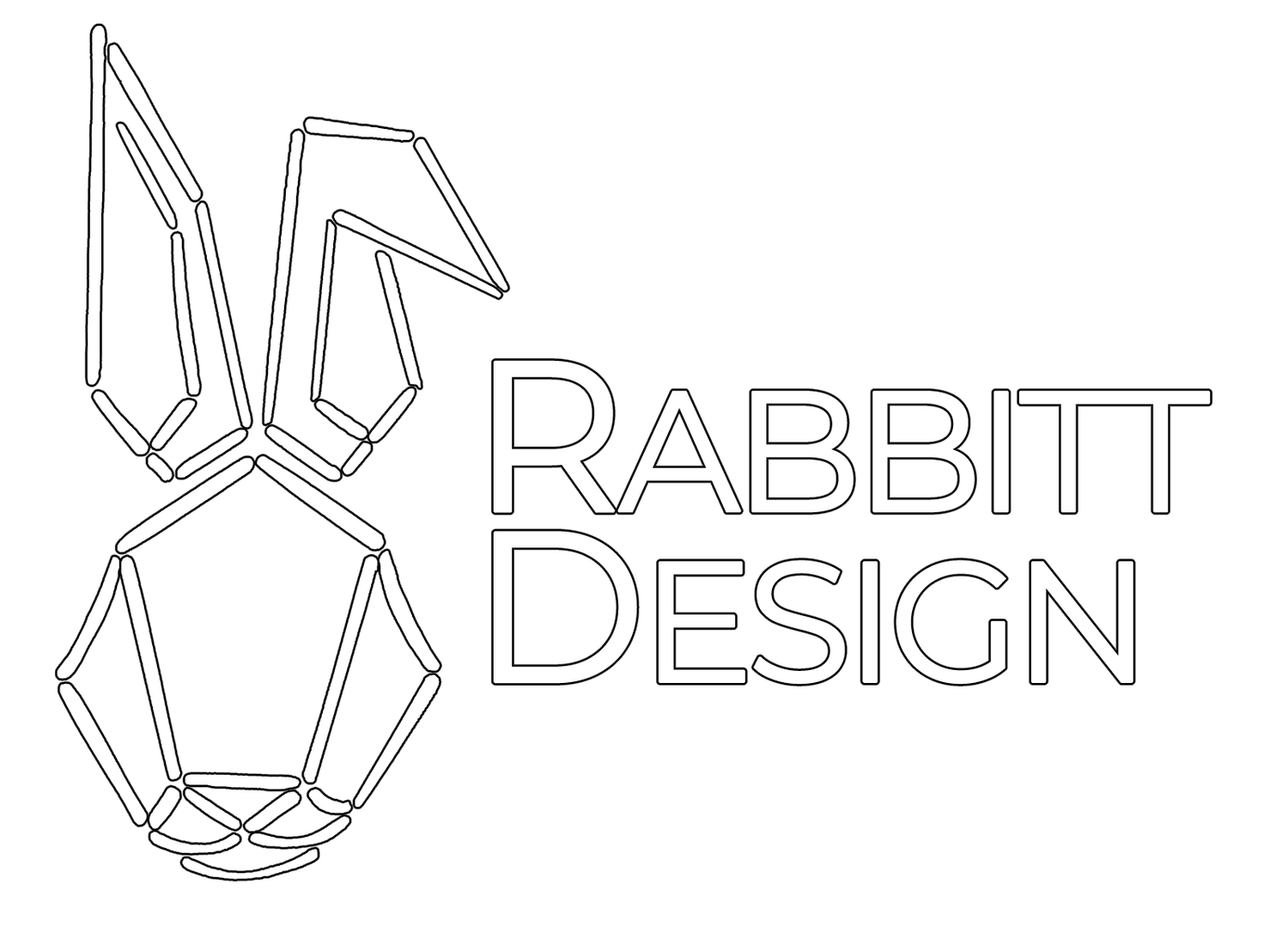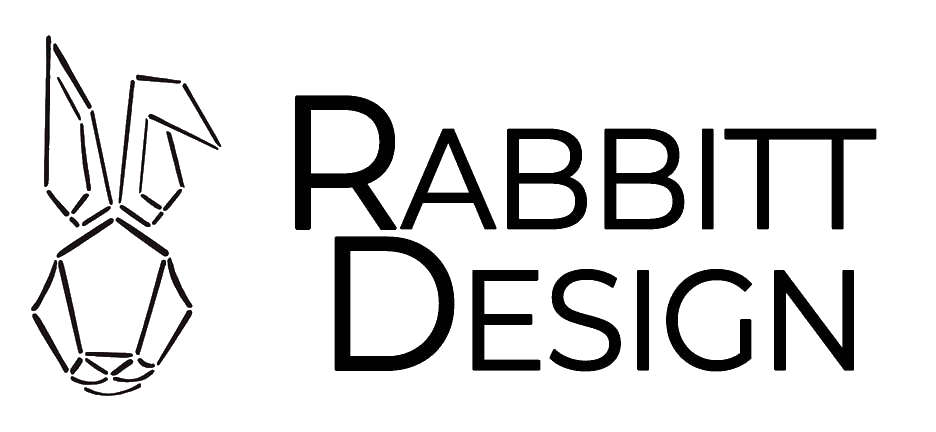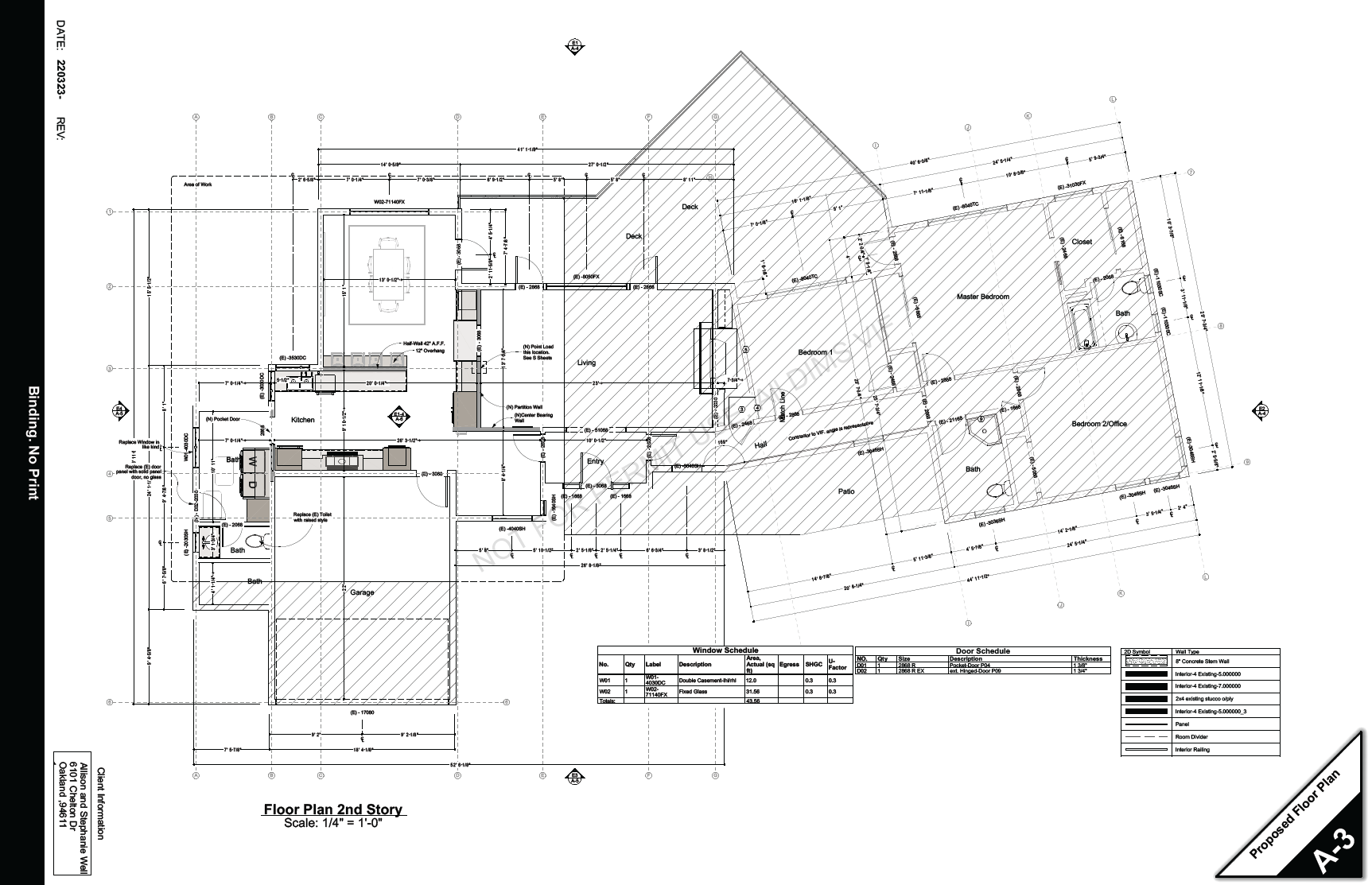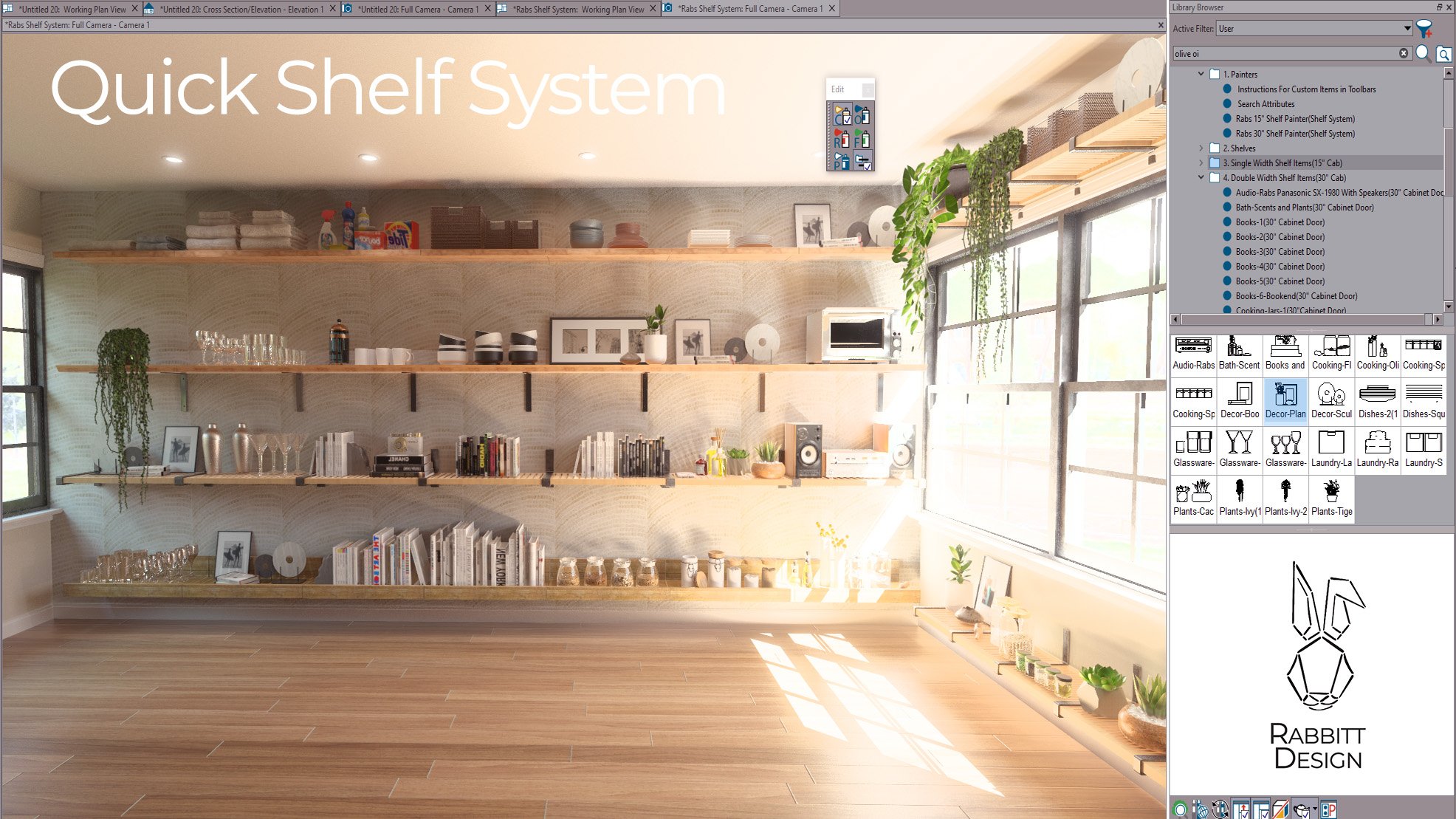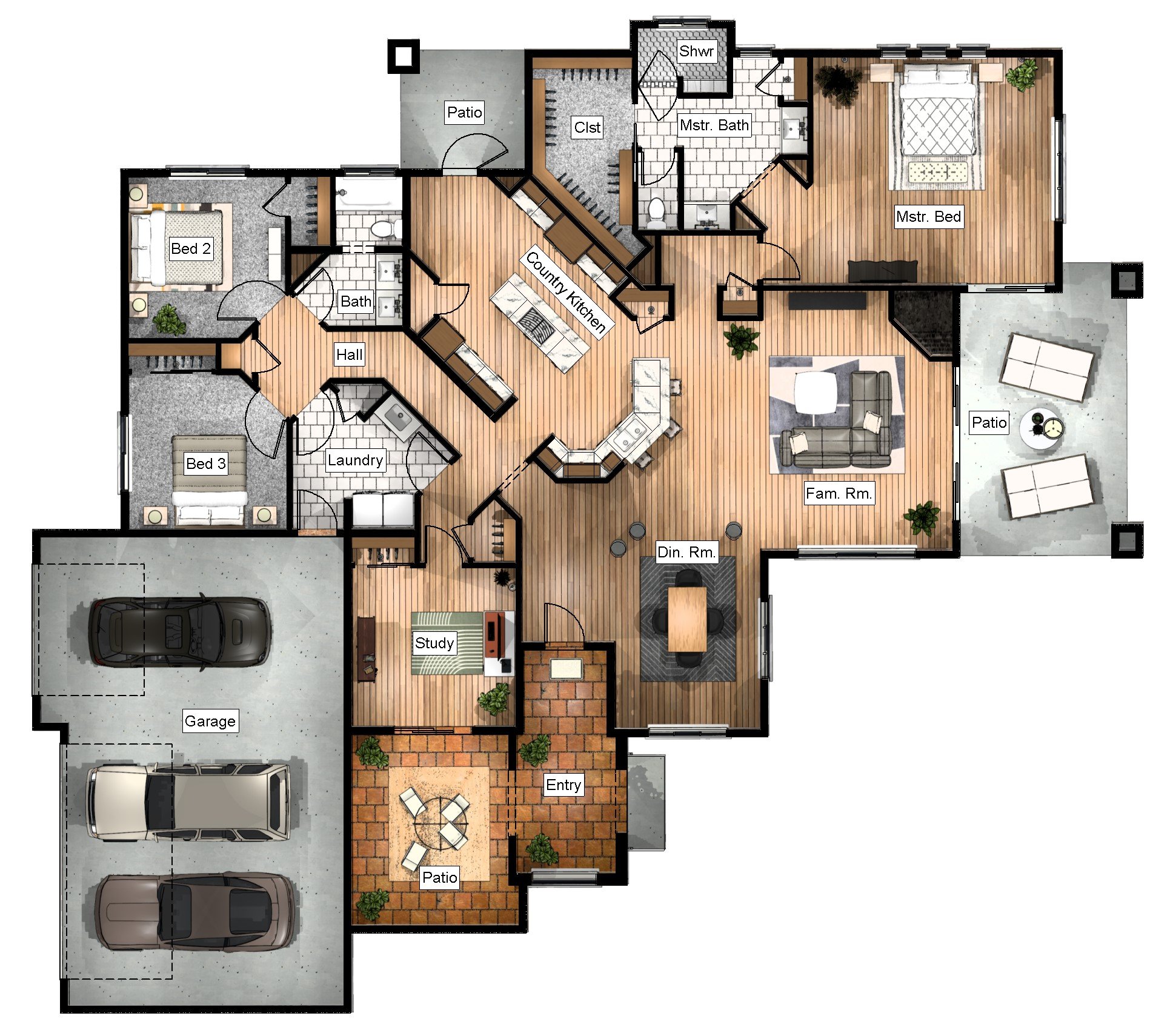The Rabbitt Design System X15
If you are new to our systems then this is the best bang for your buck.
Our architectural drafting, design, and rendering software system is a powerful solution that brings numerous benefits to professionals in the field. With its extensive range of tools, templates, filters, and an extensive content library, the system is designed to streamline workflows and enhance productivity. On average, proficient users of this system may experience an improvement in speed and efficiency that allows them to take on an additional 20% of work volume per seat. By leveraging the capabilities of this system, users can achieve exceptional results while optimizing their time and resources. Let's explore the key components and advantages in more detail:
1. Tools for Quick Selection:
The system offers a diverse set of purpose-built tools that enable architects, designers, and renderers to make quick and precise selections. This saves valuable time and allows users to focus more on the creative aspects of their designs.
2. Tags and Custom Search Attributes:
With the inclusion of tags and custom search attributes, the system enables lightning-fast access to specific elements, objects, or design components within its extensive content library. This powerful search functionality enhances efficiency and accuracy, ensuring that users can quickly locate and incorporate the desired items into their projects.
3. Templates with Macros and GUI Automation:
Our meticulously developed templates, supported by macros and a user-friendly graphical interface, automate redundant tasks and streamline the design process. By leveraging pre-built layouts, standardized elements, and automated functionalities, users can achieve consistency, save time, and boost productivity.
4. Task-Specific Toolbars:
Task-specific toolbars in the system provide a visual representation of tool selections, ensuring easy access to frequently used features. By organizing tools according to specific design stages, users can seamlessly transition between tasks, leading to improved efficiency and a smoother workflow.
5. Filters for Finish Rendering Edits:
The system's rendering filters allow users to apply various effects, enhancements, and adjustments to achieve stunning visual renderings. By refining lighting, colors, textures, and other visual aspects, users can create realistic representations of their designs that captivate clients and stakeholders.
6. Extensive Content Library:
Our system boasts an extensive content library that includes specialized tools for kitchen, shower and bath, fireplace, closet, and shelf systems. Additionally, the library offers a wide collection of objects, details, specifications, notes, materials, and more. These resources provide users with a wealth of readily available elements to incorporate into their designs, saving time and ensuring high-quality outputs.
In conclusion, our architectural drafting, design, and rendering software system offer a comprehensive solution that brings immense benefits to professionals in the field. With its powerful tools, automation features, and extensive content library, users can achieve exceptional results while optimizing their time and resources. Embrace this system to enhance your productivity, creativity, and success in architectural projects.
Updates require that you join our Discord Server with automated tech support, community support, resources, and automated update links and notifications.
4 Hours of One-on-One or group training
The popular Pro Plan Template completely overhauled with over 100 imrpovements for X15
The Pro Layout Template to compliment the Pro Plan Template
The Kitchen Quick Tool System
The Bath and Shower Quick Tool System
The Shelf Quick Tool System
The Closet Quick Tool System
The Fireplace Quick Tool System
100’s of industry leading materials custom created for Chief PBR with raytrace
Over 3500 Library items expertly organized, tagged, and with custom quick search attributes
New Photoshop Filters and files specifically meant to pair with the custom Backdrops we provide for the ultimate in photorealistic renderings
New Photoshop PDF processors for creating quick transparent overlays to accurately trace from a PDF
Macros!
Thank you for considering the Rabbitt Design System for your design needs! We wanted to provide you with some important information about the delivery process:
Upon completing your purchase, please allow up to 48 hours for delivery.
You will receive an introductory email that serves as your gateway to the Rabbitt Design System. It includes essential information and instructions on scheduling training sessions.
Following the introductory email, you will receive a series of accompanying emails, each containing assets, files, and documentation specific to individual systems within the Rabbitt Design System.
