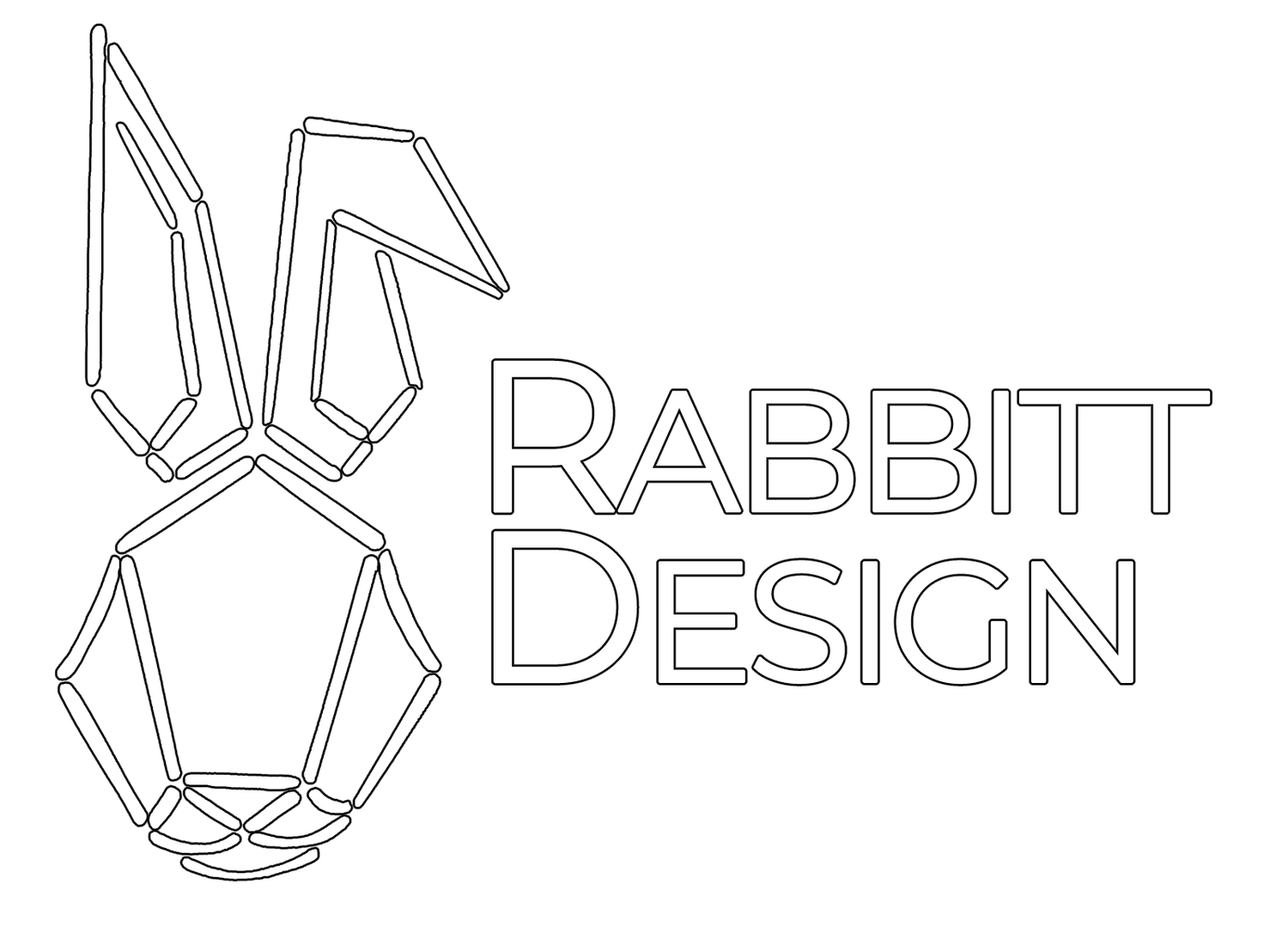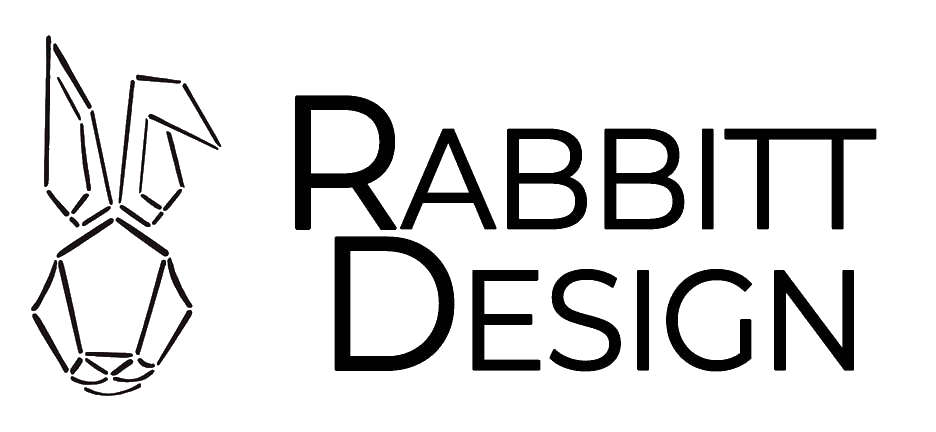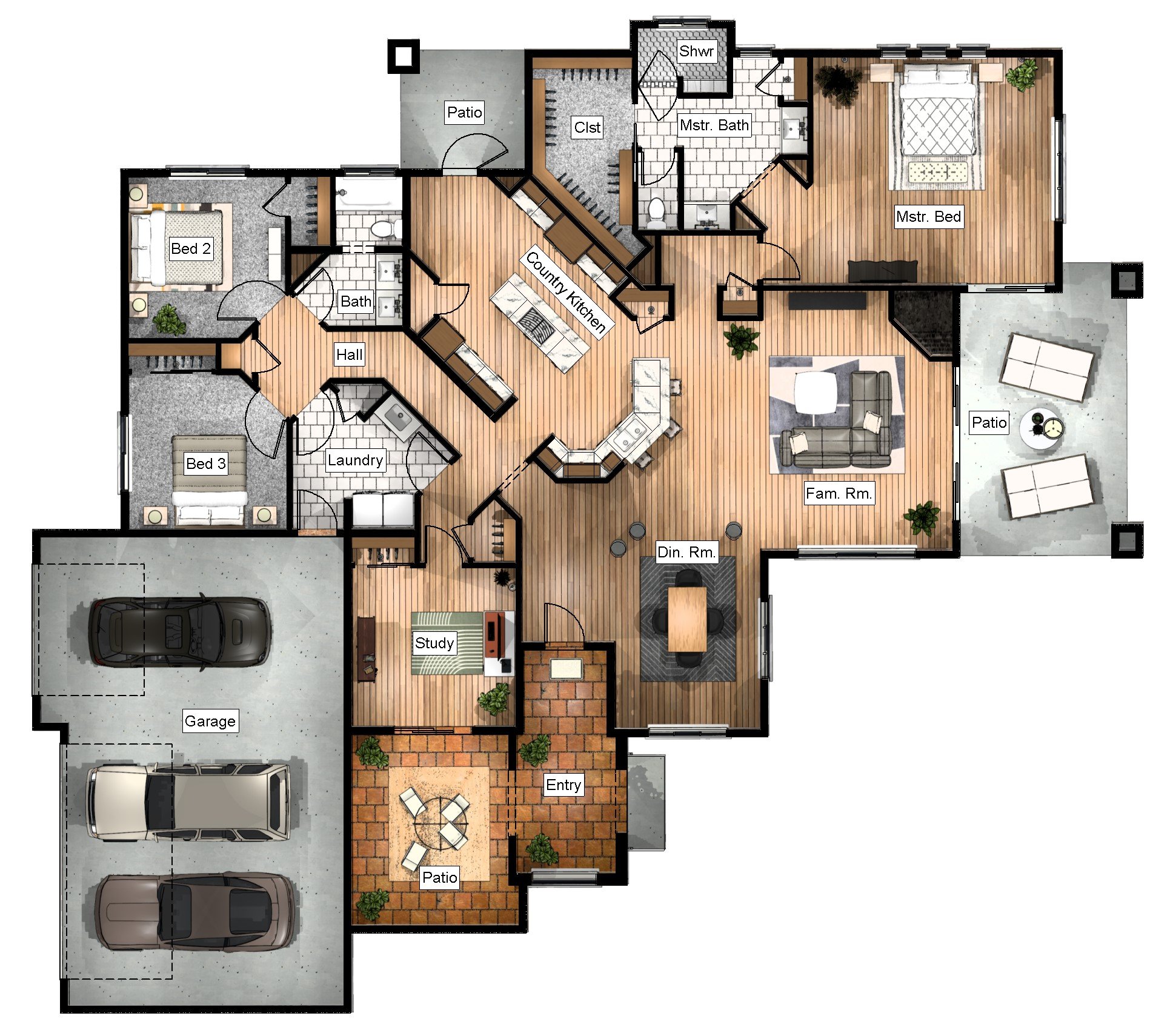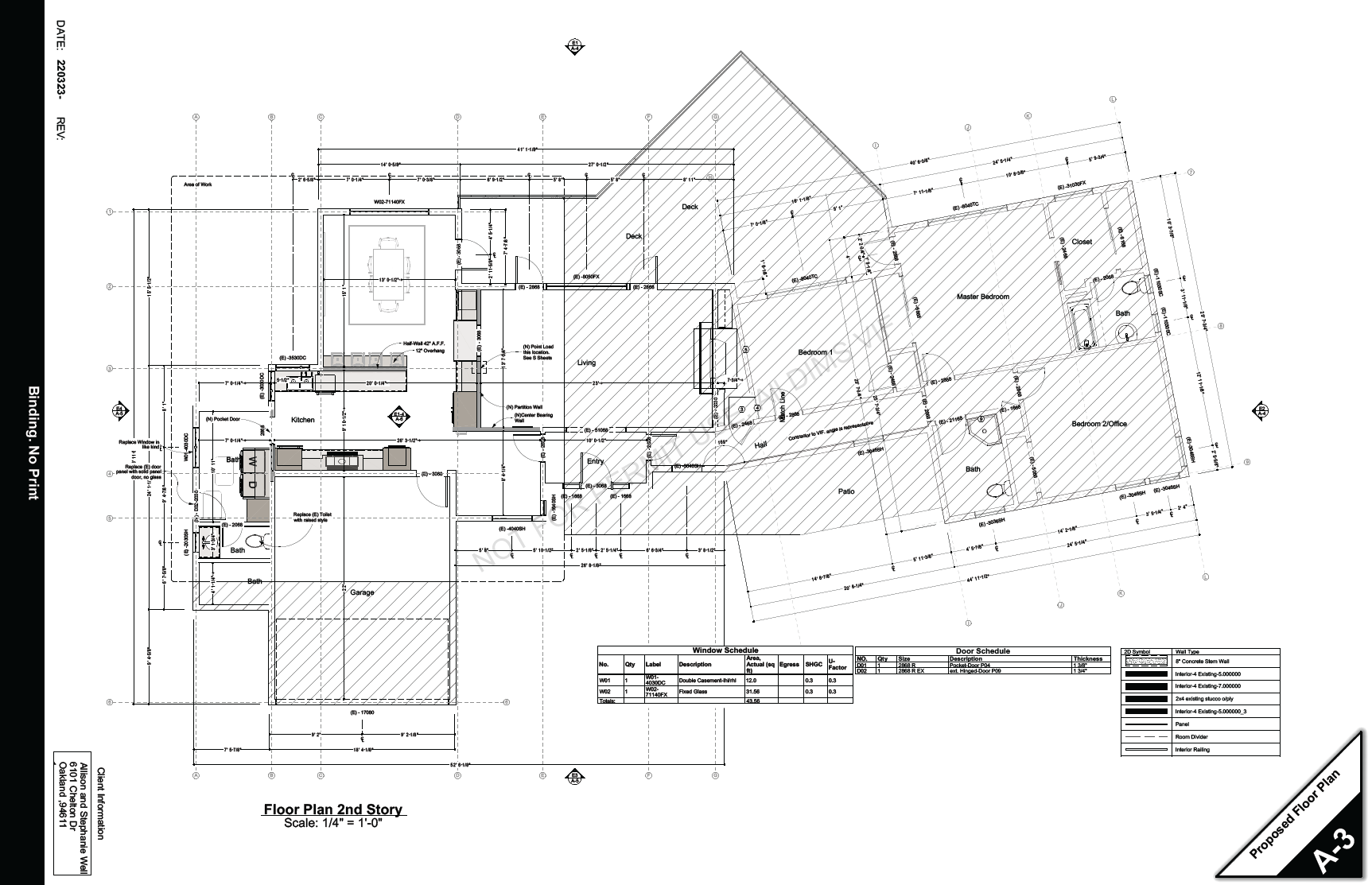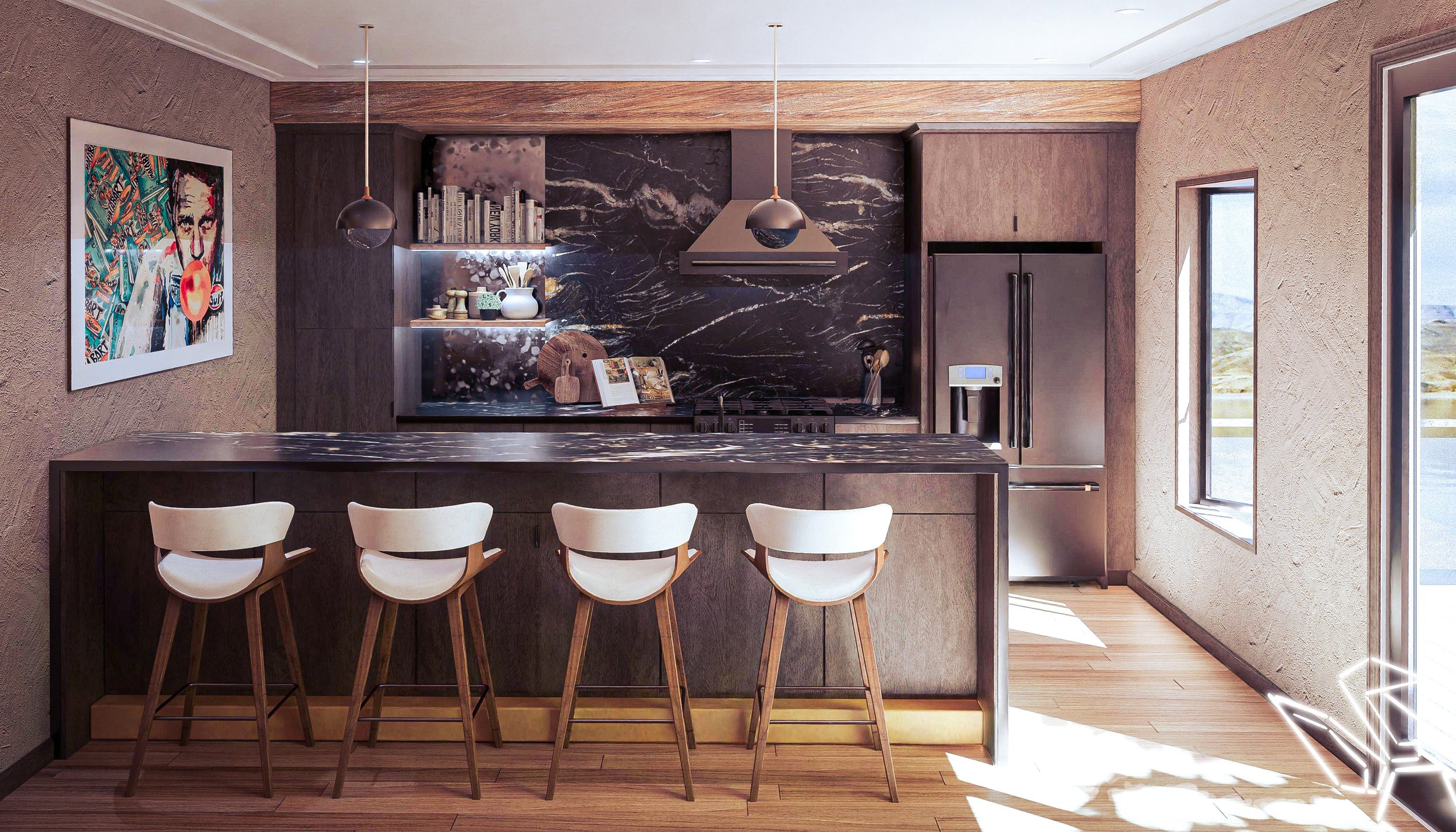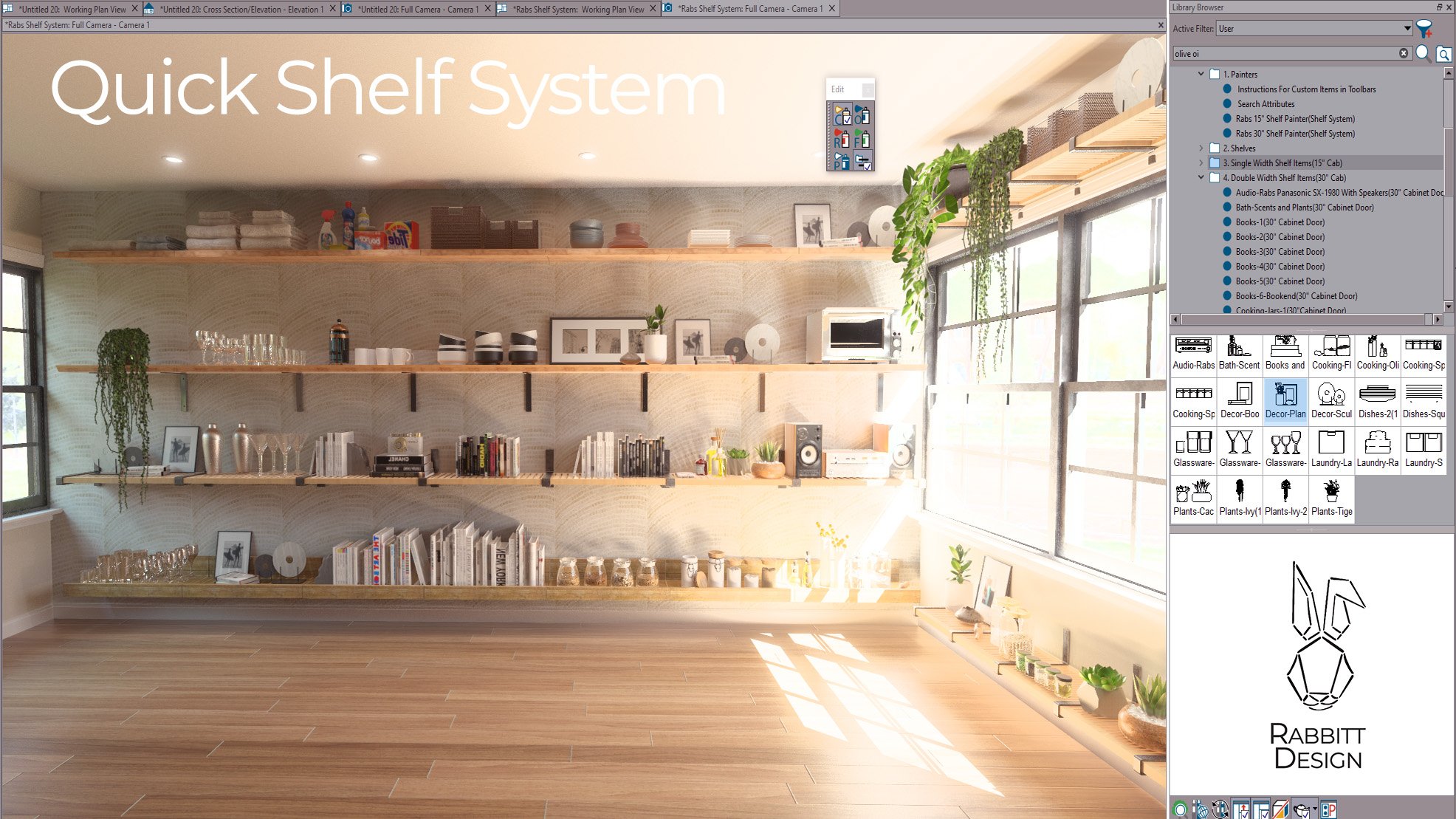Chief Architect Premier X15 Pro .plan Template
Tons of automation, great graphics, great function.
The same Pro Template that has been diligently developed since its introduction has now undergone an astonishing transformation for X15, harnessing the power of cutting-edge automation, advanced rendering technology, dynamic labelling, annotations, and numerous other remarkable features. Countless hours of dedicated work have resulted in an extensive array of upgrades, ensuring an unparalleled user experience. Superior Function, same great price
Includes:
69 Construction Details, A custom BWP schedule, an Area-Analysis Package, Window Style Quick-Tools with Toolbar Icons, Schedule and Label Quick-Tools with Toolbar Icons.
Built specifically for 3 major industries, remodel, new construction, and kitchen and bath.
Notable Features:
New vs Existing Wall Types that follow layer color for quick switching graphical preferences
No Rich Text is used. All Schedules and Details utilize Text Styles for quick graphical/scale/style changes.
New automatic Cabinet Labeling macro. A complex macro that can label what kind of cabinet you’ve designated. Combine with the Kitchen Tools and designing kitchens has never been easier.
A very custom and beautiful Window schedule with elevations and all kinds of custom details
A very custom Cabinet Schedule including door openings and panel sizes.
A Custom Braced Wall Panel Schedule
Dimension Defaults are dynamic and accurate. We use tab/enter input for fast and accurate repositioning, so our dimension defaults are built with tight tolerances and low reach. Dimension to only the things you need. I.E. Pulling a Manual Dimension Tool through a wall will pick Windows and Doors, but use the same Tool 6” away from the same wall and it will not include Windows and Doors.
Add Molding Quick-Tool can add moldings to all doors and windows with just a click.
Redline SPV and Redline Camera for quick client notes in 2d and 3d views
Extensive graphical setting changes across all views for the cleanest looking plans
5 Working views for ease of use no matter the type of work
The most advanced graphically represented macro system to date. Change all detail annotations in just a few minutes time.
Stackable details. Details drawn to seamlessly line up for quickly building full section details. combing with the GUI detail switcher and draw a detailed section in just a few minutes.
Site analysis that’s a breeze. FAR calculation, lot coverage, new vs existing coverage and living area macros driven from polyline schedules.
Project Information Input that can work for you. Simple and intuitive, completely re-written for X15
We cut our custom layers and settings down to the minimum. Giving you only what you need without creating confusion for better collaboration with outside technicians.
Default Sets, leave them behind. There is only one Master Set, let’s cut the clutter!
Existing Plan Layer Set is there for your referenced As Built Plan
Window Labels are set to (E) for existing if their energy values are set to a historical number. Make it super easy to tell new from existing.
Window Quick Tools included for one click window style changes. Click on a window one in plan or 3d and change its type.
Construction Lines are already labeled and in a working set for quick wall reference lines.
69 beautifully rendered and automated Construction Details and counting.
Quick Links to Search Tools from Www.rabbittdesign.net
Custom truncated room types for small closets or powder rooms
Standardized Schedule sizes with Title and Header Text Styles
Rabs Siding Materials
Rabs Floor Pack 1 & 2
Rabs Drywall Material
Rabs Backdrops
Combine with the Pro Layout Template for even more automation
Scroll Down for an overview video
Updates require that you join our Discord Server with automated tech support, community support, resources, and automated update links and notifications.
The Pro Plan template is truly a perfect match for the Pro Layout template, as they seamlessly integrate to provide an unparalleled design experience. Together, they offer a cohesive solution with automatic view generation, effortless labeling, convenient callouts, and streamlined population of details. This dynamic duo ensures that your project comes to life with utmost ease and efficiency.
When combined with the Kitchen Tools, the Pro Plan template becomes even more exceptional. The Kitchen Tools feature is specifically designed to automatically and dynamically adjust the finishes of kitchen items to align with the defaults set in the Pro Plans. This tailored approach ensures the best visual appeal and a harmonious design throughout the kitchen.
Additionally, the Pro Plan template's automatic cabinet labeling functionality is a game-changer. With just a few clicks, you can label an entire kitchen in a mere minute. This efficient process saves valuable time and effort, allowing you to focus on other aspects of your project without compromising accuracy or precision.
By pairing the Pro Plan template with the Pro Layout template and the Kitchen Tools, you unlock a world of automation, convenience, and visual perfection, elevating your design endeavors to new heights.
