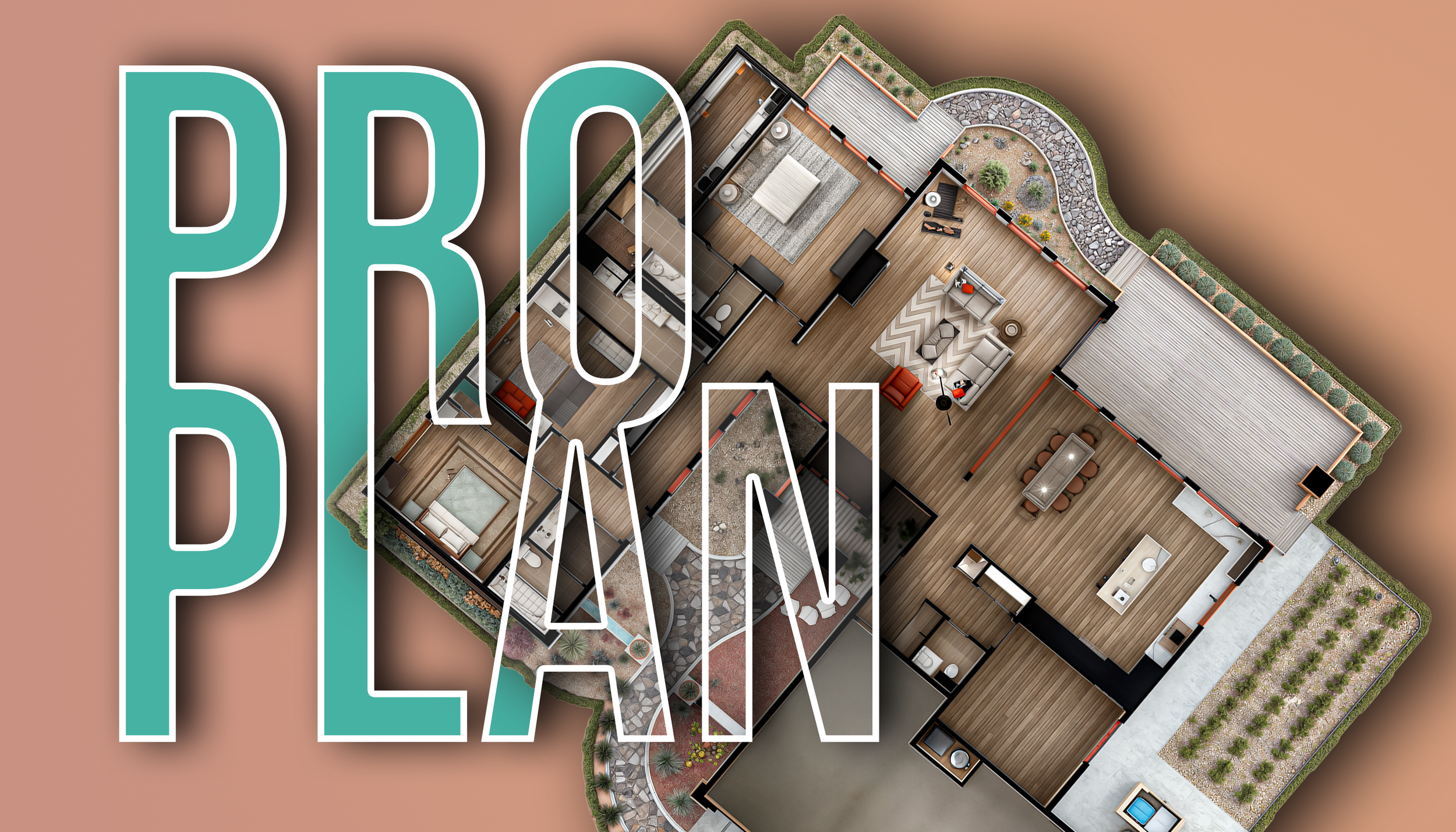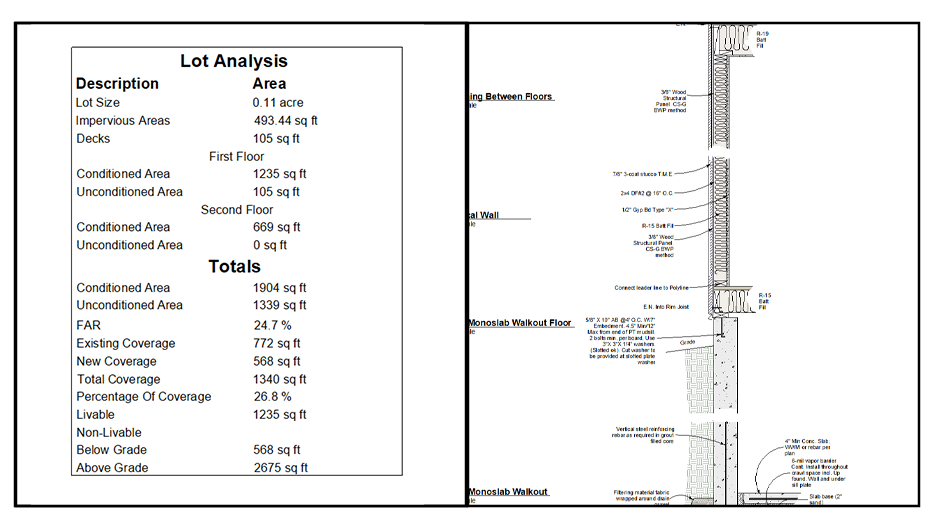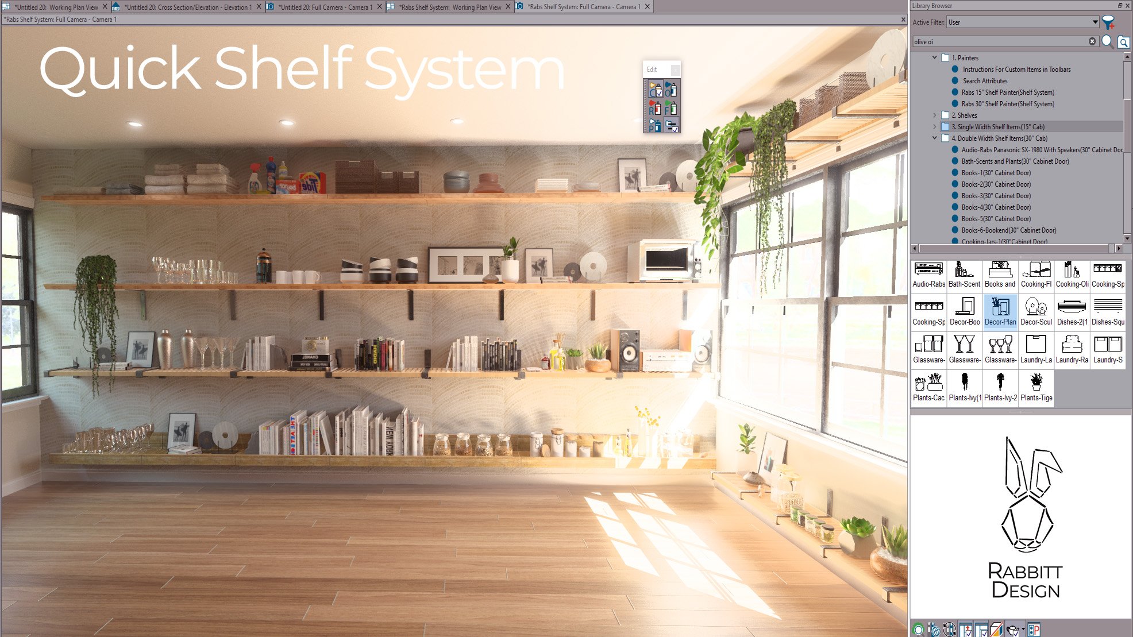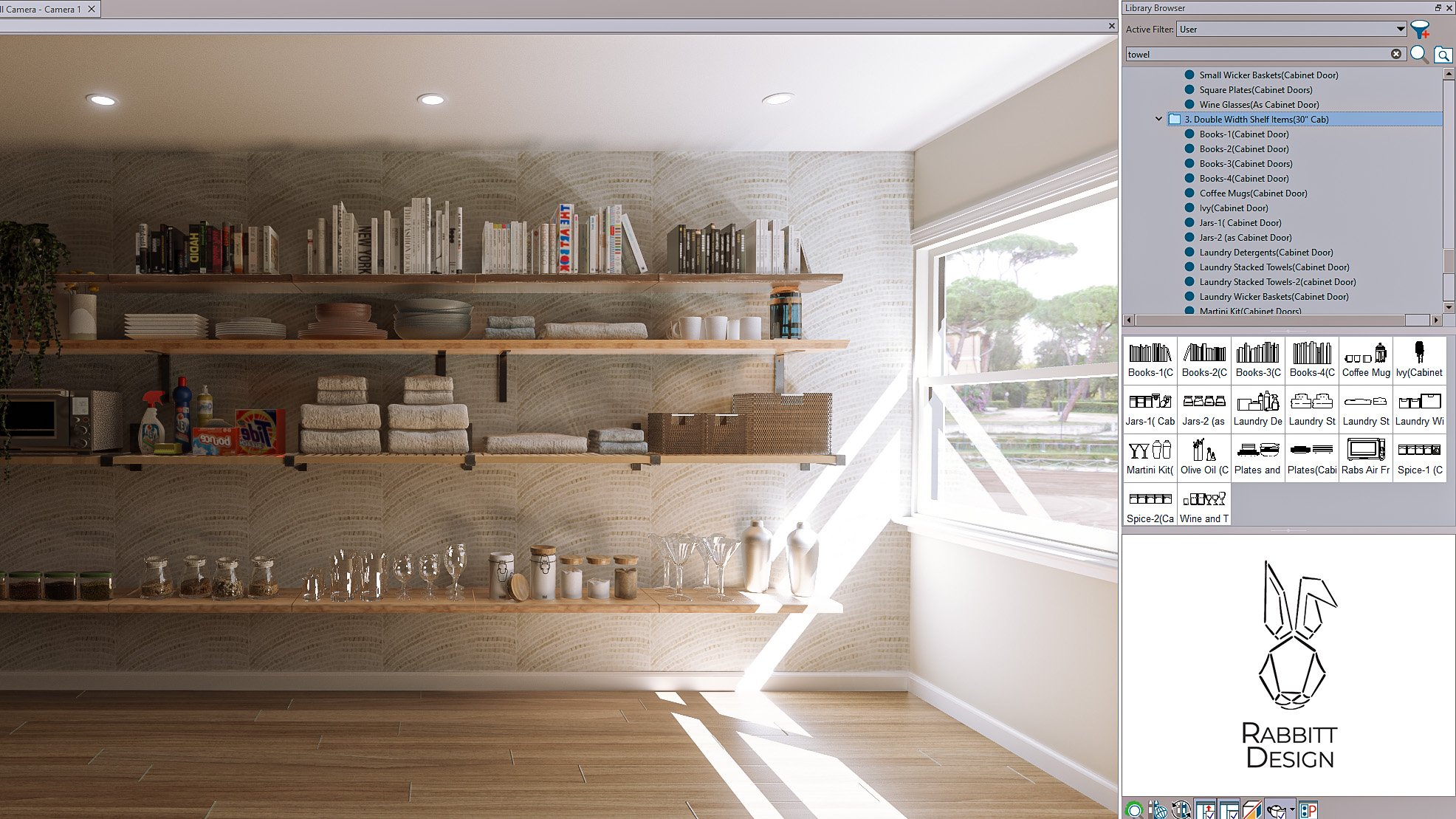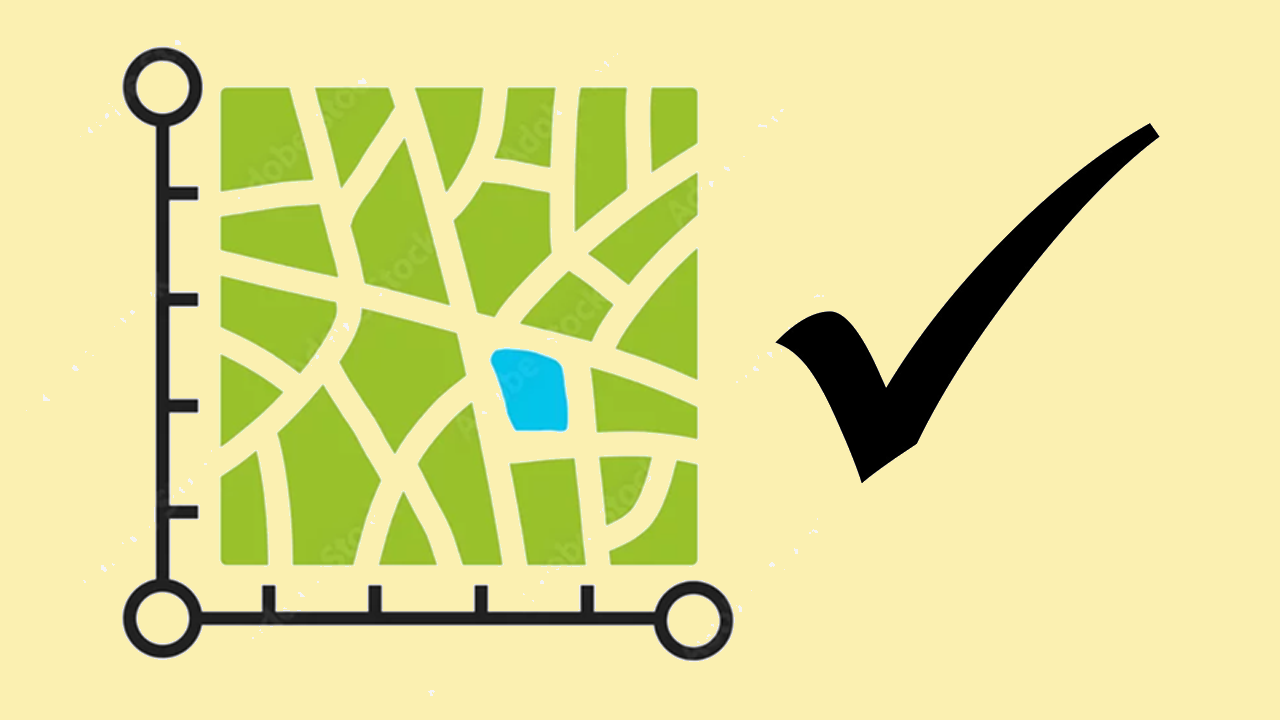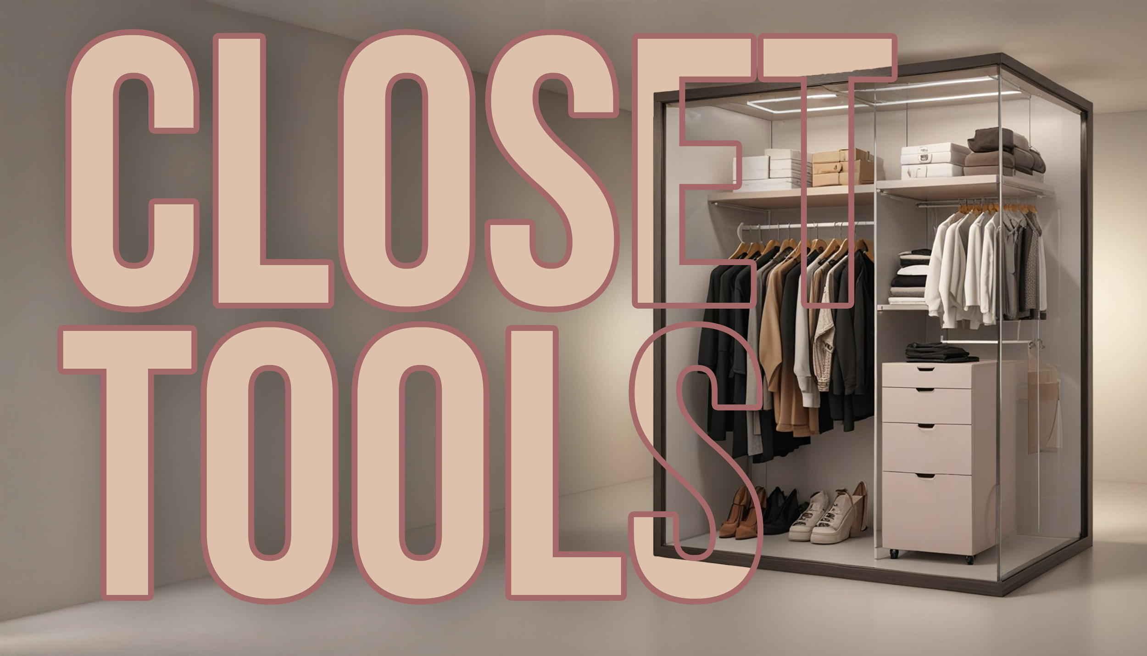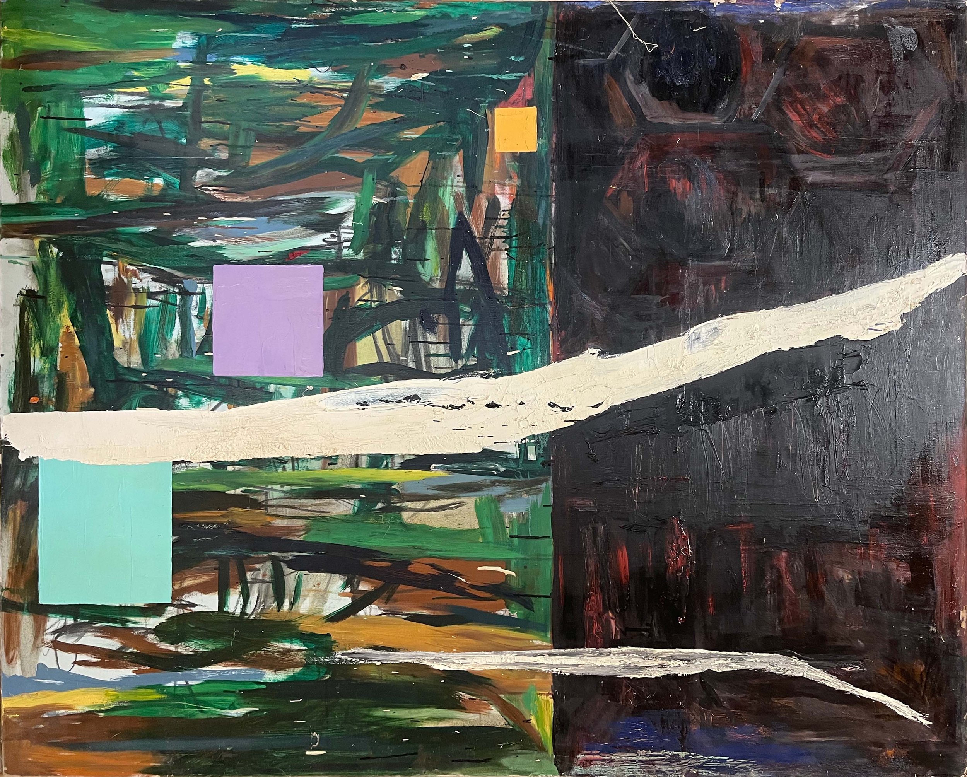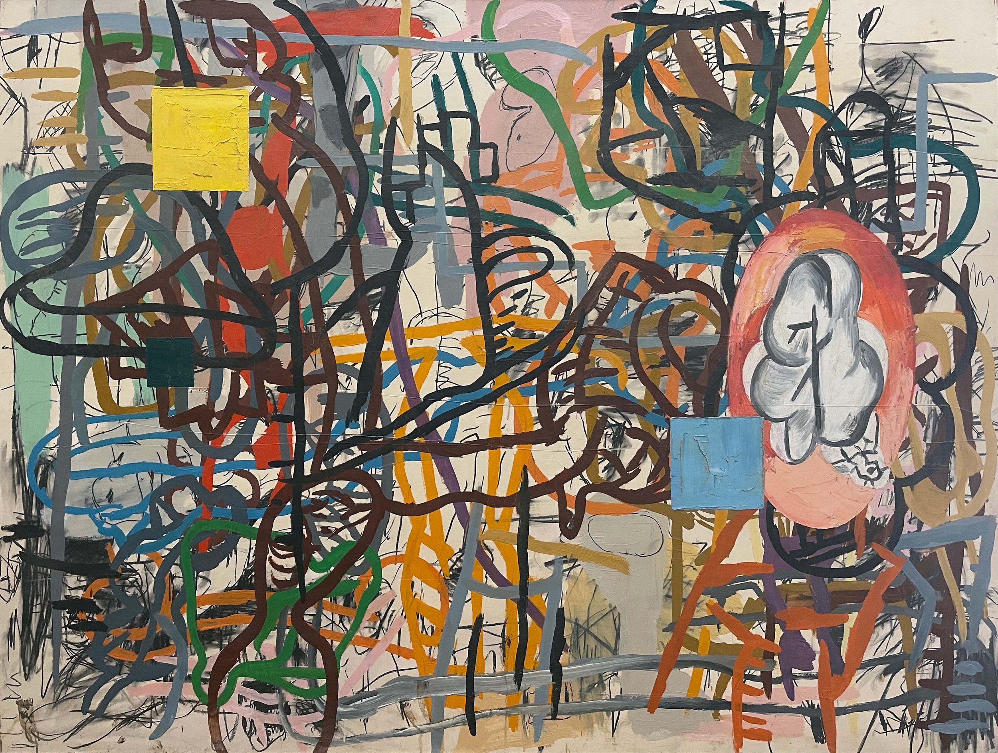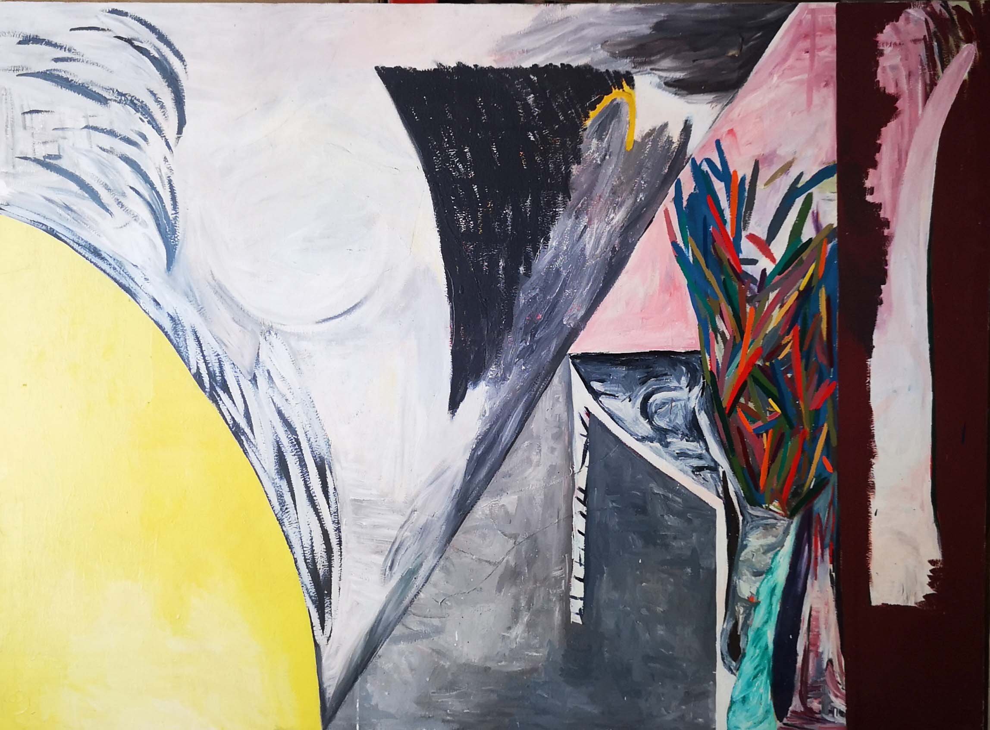PO Discount Code Lookup
If you've purchased a Pro Plan or Rabbitt Design System you might qualify for a discount.
Purpose-Built, Not Repurposed
Unlike other templates that are pieced together from project edits, the Pro Plan is the only template on the market purposefully developed in dedicated 3–4 month build cycles each year. Every release represents:
Crowdsourced edits + community-driven improvements
Crowdfunded investment of time, software, and custom coding
Automation-first design to limit liability, reduce redundancy, and ensure accuracy
Continuous refinement of graphics, design elements, and automation systems
1300+ curated library items designed for efficiency and consistency
We don’t rely on affiliate links or paid marketing. If you’ve seen the Pro Plan recommended, it’s from real users who love using these templates as much as we do. Rabbitt Design pours everything into development and lets word of mouth and community trust speak for the product.
Advanced Development Philosophy
We invest in the top hardware and software on the market, continually pushing for new workflows that maximize throughput during every development cycle.
Each version of the Pro Plan squeezes out every ounce of potential from Chief Architect through:
Inherited and dependent coding class structures
Operating system–wide system development
Holistic, AI-assisted editing from top to bottom
A 10,000-foot view of automation systems simplified down to intuitive, learnable tools
The result: massively powerful features streamlined into simple, intuitive controls. Inspired by the video game industry, the Pro Plan is easy to pick up and use right away—while offering a higher ceiling for advanced users who want to unlock its full potential.
Managed Mode & Assisted Install
Chief Architect X17 introduces a powerful new feature called Managed Mode. While it unlocks next-level project management and toolbar integration, the installation process is complex and error-prone if done alone.
The Assisted Install is strongly recommended for anyone using Managed Mode. Here’s why:
Toolbar integration and system configuration require dozens of precise steps
Incorrect setup can cause crashes, broken toolbars, or missing features
Helper applications exist, but they are unsigned, require firewall permissions, and add security concerns
Our Assisted Install bypasses all of this, ensuring a clean, secure, and fully working setup
Rabbitt Design provides Assisted Install at a net loss—not as a profit service, but to make sure every Pro Plan user gets the best possible experience. With our team walking you through the setup, you can skip the technical hurdles and get right to using the tools.
👉 In short: if you plan to use Managed Mode, purchase Assisted Install. It’s the safest, fastest, and most reliable way to unlock the full power of the Pro Plan in Chief Architect X17.
Support & Resources
Customer support is provided through the Rabbitt Design Discord Server and Rabbitt Design Forum, which offer:
Automated tech support tools
Peer-to-peer community support
Access to resources and tutorials
Automated update notifications
Final Notes
All digital sales are final due to the nature of this content distribution.
Please review our 3-hour live demo before purchasing.
Previous Pro Plan versions available upon request.
1-Click Shower Package is sold separately. The toolbar is included but unlinked from the Pro Plan toolbars due to software limitations.
For maximum efficiency, pair with Chief Architect X17’s Project Management Mode alongside Assisted Install.
Updates require that you join our Discord Server with automated tech support, community support, resources, and automated update links and notifications.
-
82 Flex Construction Details
Window & Door Quick Tools
Dynamic window & door labels: auto-switch by view and remodel status
Labels adapt for new, existing, and demo workflows
Superscript full-height font for improved readability
Labels sync with schedules + auto-update for remodel/demos
Schedule and Label Quick Tools
Fully integrated with all 10 included Pro Layout Templates
No rich text—only scalable text styles
Redline SPV + Camera views
Layout box auto-labeling
Custom room types + schedule formatting
Standardized schedule text formatting
Dynamic room labels with smart ceiling height reporting
Bold room name + normal ceiling font (rich-text look)
Configurable parsing: prefix, suffix, or dimensional auto-formatting
Context-aware display switching by view
Dynamic Braced Wall Panel system (IRC-indexed fastening schedules)
Rule-based BWP updates for fastest reporting on market
Quick-switch system for code references + design loads
Automatic roof + foundation vent calculators (first of their kind)
Automatic lot area analysis + reporting
“Rabs” material packs: siding, floor, drywall, backdrops
Macro system updates all annotations in minutes
Stackable, GUI-switchable detail sections
Over 1,300 curated library items
-
One-click tool in toolbar.
Quickly calculates impervious surfaces, conditioned/unconditioned spaces, lot coverage, and new vs existing areas.
Now includes:
Lot size and bearing-aware lot polyline support
Composite impervious areas based on room name
Separate first/second floor breakdowns
Livable/non-livable and above/below grade areas
FAR, percent lot coverage, and more
Fully adjustable polyline schedule logic
-
Windows and Doors
Labels truncate and stack when the window or door is below a user-defined width.
Framing views display formatted rough opening size.
Order overview mode shows enlarged schedule numbers.
One-click tools to mark items as existing, TBR, or N.
Supplier field can override or supplement the label type code.
View-based formatting logic adapts per saved plan view.
Window Quick Tools allow type, grid, arch, or height changes with one click or marquee swipe.
Room Labels
Show ceiling height, floor adjustment, or vaulted status.
Toolbar tools allow one-click switches to "No Work" or abbreviations.
Legend-based labels show room number and match legend schedule.
Swipes can toggle conditioned/unconditioned or coverage logic.
Project Designation & Label Settings
Dedicated Saved Plan View manages all label and logic preferences.
File name checker interprets suffixes like -N and -AB to drive logic.
CSV-imported designation allows formatted client/designer data population.
Global number formatter allows unit format control on reported macro values.
-
Built around fill styles—spray in pattern, link text, annotation done.
Add your own details using existing system logic.
Dynamically-linked callouts update page and detail numbers.
Thousands of development hours. Constantly updated.
Now with additional subfolders and better organization.
-
The Annotation Tool is a specialized utility in the Pro Plan that allows you to auto-generate annotations by linking a leader line from a note or text box to any object in the plan. By default, the Pro Plan includes a dedicated note tool that works seamlessly with this system. Once a leader is drawn, the Annotation Tool references object-specific logic to report accurate, context-based information.
For architectural designers, this means that attaching a leader to a staircase will automatically report details such as rise, run, and number of treads. Linking it to a crawl space will return head clearance, while connecting it to a foundation wall will output specifications about that wall. If no object-specific logic is defined, the system defaults to identifying the type of object and reporting its automatic description, when applicable.
When placed independently (without a leader), the tool assumes you are calling out floor finishes. The tool is also remodel-aware: it checks the plan file name for “New” or “Existing” to understand whether it should switch annotations to represent demo versus proposed conditions in a remodel workflow.
The Annotation Tool can be used across plan views, elevation views, and 3D views. When combined with Kitchen Tools, it gains additional capabilities: for example, a two-drawer base sprayer cabinet can automatically report “pots and pans” as its annotation. These annotations are driven by object-specific data fields and can be saved into the library, ensuring consistent and repeatable annotation standards.
Beyond native capabilities, the Annotation Tool integrates with other Rabbitt Design packages, such as RSMeans or Buildertrend/Jobtrend integrations, allowing annotations and schedules to be driven directly from project management systems or CRM specifications.
Now in its second year of development, the Annotation Tool continues to evolve, offering a future-ready solution that reduces user input errors by pulling from known parameters and automating annotations through single-click workflows.
Bulleted Listing (condensed)
Link a leader to auto-annotate any object
Reports stairs (rise, run, treads), crawl space clearance, wall specs, and more
Remodel-aware: auto-switches for demo vs. proposed plans
Defaults to floor finish callouts when placed without a leader
Works in plan views, elevations, and 3D views
Kitchen Tools integration: object-specific annotations (e.g., “pots and pans”)
User-configurable + repeatable by saving annotated objects to the library
Reduces input errors with data-driven automation
Compatible with RSMeans, Buildertrend, Jobtrend, and more
Actively developed: expanding feature set for future-proof annotation
-
Macro-based elevation camera naming
HDRI library included for realism
Redline camera mode for plan or 3D annotations
-
Central dimension system with NKBA auto-switching in interior elevations
Defaults for counter-to-counter, wall-to-wall, casing-inclusive layouts
Now includes electrical fixture dimensioning
Manual tools smartly snap only to useful geometry
Tight tolerances and optimized for tab/enter workflows
-
3D materials for board & batten, stone, and brick with full assemblies
Ivy and lattice via material regions
New comp shingle roof stack using partial transparency
Overhauled tile and countertop realism
New landscape fills for terrain, paths, and planting plans
-
Pony walls for walkout basements
Tools for siding/furring, stone, brick, board & batten
Hot tub and pool systems with paired room logic
Post-to-beam porch/stair/railing extensions
Additional doors, stair styles, and parapet tools
-
Populate via simple text or CSV import
Auto-formats layout and plot plan metadata
Built-in Project Info tools integrate with page headers and client blocks
NEW: G1 Layout Sheet spec toggles for California Code, IRC, and Canadian National Code.
NEW: Plan View for Design Loads—swap reference files for jurisdictional changes with a click.
-
Only one Master Default Set to reduce clutter
Existing Plan Layer Set ready for overlay referencing
Graphical layers pruned to essentials for better collab
Toolbar-linked furred/stem/siding wall types for fast access
-
Kitchen Quick Tools* Single click actions that cut out hours of edits in dialog boxes
Robust Cabinet Schedules with door and drawer information, box volume, and custom cabinet pricing
Automatic NKBA Left/Right/Center dimensions for perfect single click elevation dimensions
Multiple NKBA Dimension defaults. Dimension to counters only, dimensions wall to wall, and auto interior dimensions offset to exterior for ANSI B Kitchen designs
Dynamic installation spec CAD details for quick installation diagrams
Anno Tool* for quick and automatic annotations without typing
Custom lighting symbols for more realistic renderings
Dialed in camera settings for immediate renderings from your designs
Custom backdrops for adding new tonal qualities to your renderings
Custom bath and shower walls with fixtures for easy creation of showers to include hardware curbs and more*
Layersets and Saved Plan Views have all been considered and established taking all of the guess work out
-
Over 1,000 items in the Kitchen Tools package
Single-click actions replace dozens of dialog box edits
Instant cabinet face configuration changes
Marquee edits apply settings across multiple cabinets at once
Batch changes: materials, toe kicks, and more in one step
Stack cabinet features in just 2–3 clicks
Icons redesigned for speed and clarity
Full integration with macro labeling and style palette tools
Request a sample Kitchen Tools package to explore the workflow
-
Work with Kitchen Tools and label based on a cabinet match system.
Labeling is dynamic and changes with Works with Kitchen Tools using a cabinet match system
Dynamic cabinet labels: minimal input, maximum accuracy
Match label system analyzes face/appliance/insert configurations
Fully user-configurable to match cabinet vendor callouts + codes
Dynamic prefix, suffix, or full replacement without breaking automation
Separate global defaults + per-cabinet overrides for flexibility
Second-to-none labeling system: thousands of hours in development
Reduces annotation time and liability from user error
-
The Annotation Tool is a specialized utility in the Pro Plan that allows you to auto-generate annotations by linking a leader line from a note or text box to any object in the plan. By default, the Pro Plan includes a dedicated note tool that works seamlessly with this system. Once a leader is drawn, the Annotation Tool references object-specific logic to report accurate, context-based information.
For architectural designers, this means that attaching a leader to a staircase will automatically report details such as rise, run, and number of treads. Linking it to a crawl space will return head clearance, while connecting it to a foundation wall will output specifications about that wall. If no object-specific logic is defined, the system defaults to identifying the type of object and reporting its automatic description, when applicable.
When placed independently (without a leader), the tool assumes you are calling out floor finishes. The tool is also remodel-aware: it checks the plan file name for “New” or “Existing” to understand whether it should switch annotations to represent demo versus proposed conditions in a remodel workflow.
The Annotation Tool can be used across plan views, elevation views, and 3D views. When combined with Kitchen Tools, it gains additional capabilities: for example, a two-drawer base sprayer cabinet can automatically report “pots and pans” as its annotation. These annotations are driven by object-specific data fields and can be saved into the library, ensuring consistent and repeatable annotation standards.
Beyond native capabilities, the Annotation Tool integrates with other Rabbitt Design packages, such as RSMeans or Buildertrend/Jobtrend integrations, allowing annotations and schedules to be driven directly from project management systems or CRM specifications.
Now in its second year of development, the Annotation Tool continues to evolve, offering a future-ready solution that reduces user input errors by pulling from known parameters and automating annotations through single-click workflows.
Bulleted Listing (condensed)
Link a leader to auto-annotate any object
Reports stairs (rise, run, treads), crawl space clearance, wall specs, and more
Remodel-aware: auto-switches for demo vs. proposed plans
Defaults to floor finish callouts when placed without a leader
Works in plan views, elevations, and 3D views
Kitchen Tools integration: object-specific annotations (e.g., “pots and pans”)
User-configurable + repeatable by saving annotated objects to the library
Reduces input errors with data-driven automation
Compatible with RSMeans, Buildertrend, Jobtrend, and more
Actively developed: expanding feature set for future-proof annotation
-
Library fully retagged using 5-part system: Room > Category > Option > Keywords > Delimiters
Improved search accuracy and navigation
Icons and symbols refined for fast scanning
-
Rabbitt Design Discord: community of Pro Plan experts
Dedicated Rabbitt Design Forum (rabbittdesign.net)
“Users of Chief Architect” Facebook group (largest community)
Continuously evolving Rabbitt Design System Manual
Membership + YouTube channel with regular live sessions
Discord community access
Automated support tools
Update notifications
Peer collaboration
Climate Zone Index support (CA, WA, MI—more added regularly)


